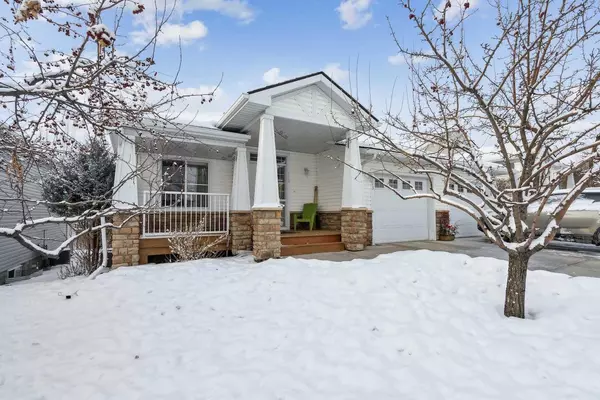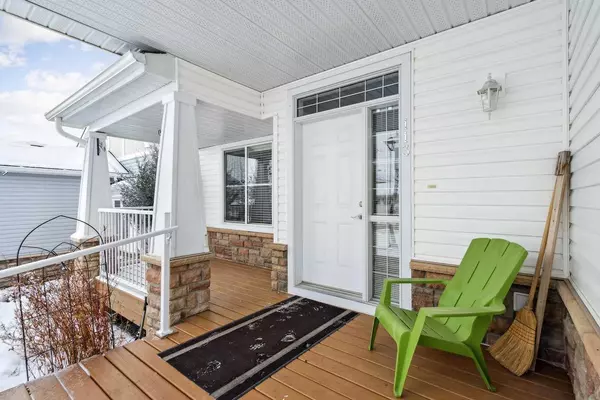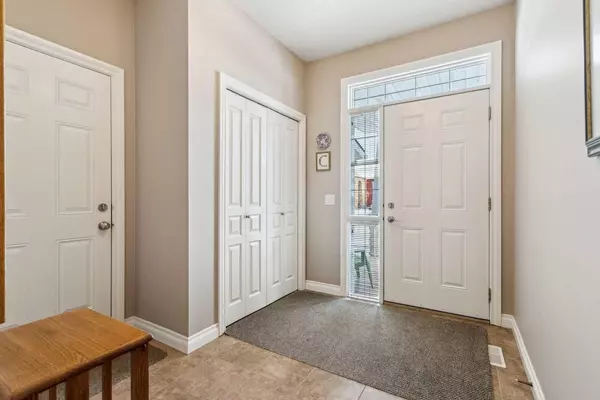For more information regarding the value of a property, please contact us for a free consultation.
113 Tucker CIR Okotoks, AB T1S 2J8
Want to know what your home might be worth? Contact us for a FREE valuation!

Our team is ready to help you sell your home for the highest possible price ASAP
Key Details
Sold Price $494,700
Property Type Single Family Home
Sub Type Semi Detached (Half Duplex)
Listing Status Sold
Purchase Type For Sale
Square Footage 1,155 sqft
Price per Sqft $428
Subdivision Westmount_Ok
MLS® Listing ID A2185124
Sold Date 01/10/25
Style Bungalow,Side by Side
Bedrooms 3
Full Baths 3
Condo Fees $271
Originating Board Calgary
Year Built 2007
Annual Tax Amount $3,131
Tax Year 2024
Lot Size 3,686 Sqft
Acres 0.08
Property Description
Spacious three bedroom bungalow fully developed in show room condition. Nine foot ceilings up and down, with wonderful large basement windows. Two gas fireplaces, central air conditioning. Basement was professionally developed by builder. Second fireplace was added later with permit. Original owners and the pride of ownership is evident. Large front porch with big decking at back of unit to mostly west backyard and trees that give extra privacy when in bloom. This bare land condo boasts gracious living and is centrally located in popular Tucker Hill complex. Close to shopping, schools and bike/walkways. Second bedroom on main floor is presently being used as an office space. Single attached garage, insulated and drywalled, gas BBQ outlet on deck, stainless steel appliances, central vac system, three piece ensuite bathroom, water softener, very large third bedroom with walk-in closet in basement, are a few more highlights. Attractive complex, quiet location and well maintained, with visitor parking. This semi-detached unit is great place to retire. Reasonable condo fees.
Location
Province AB
County Foothills County
Zoning NC
Direction SE
Rooms
Other Rooms 1
Basement Finished, Full
Interior
Interior Features Central Vacuum, High Ceilings, See Remarks
Heating Forced Air
Cooling Central Air
Flooring Carpet, Ceramic Tile, Hardwood
Fireplaces Number 2
Fireplaces Type Basement, Gas, Living Room
Appliance Built-In Oven, Central Air Conditioner, Dishwasher, Electric Cooktop, Garage Control(s), Refrigerator, Washer/Dryer, Water Softener, Window Coverings
Laundry Laundry Room
Exterior
Parking Features Single Garage Attached
Garage Spaces 1.0
Garage Description Single Garage Attached
Fence None
Community Features Playground, Schools Nearby, Shopping Nearby, Walking/Bike Paths
Amenities Available Gazebo, Picnic Area, Visitor Parking
Roof Type Asphalt Shingle
Porch Balcony(s), Front Porch
Lot Frontage 36.42
Total Parking Spaces 1
Building
Lot Description Few Trees, Landscaped, Rectangular Lot
Foundation Poured Concrete
Architectural Style Bungalow, Side by Side
Level or Stories One
Structure Type Vinyl Siding,Wood Frame
Others
HOA Fee Include Common Area Maintenance,Insurance,Maintenance Grounds,Parking,Professional Management,Reserve Fund Contributions,Sewer,Snow Removal,Trash
Restrictions Pet Restrictions or Board approval Required,Restrictive Covenant,Utility Right Of Way
Tax ID 93021037
Ownership Private
Pets Allowed Restrictions, Cats OK, Dogs OK
Read Less



