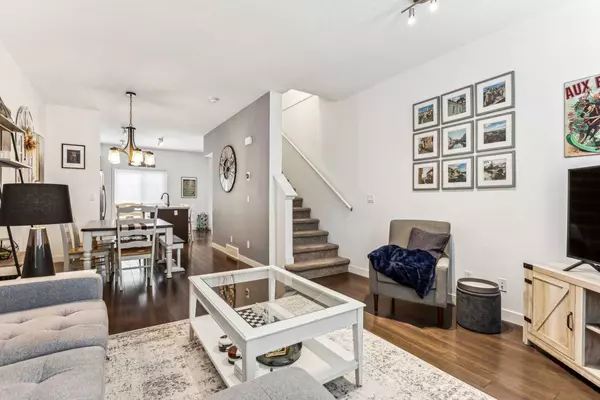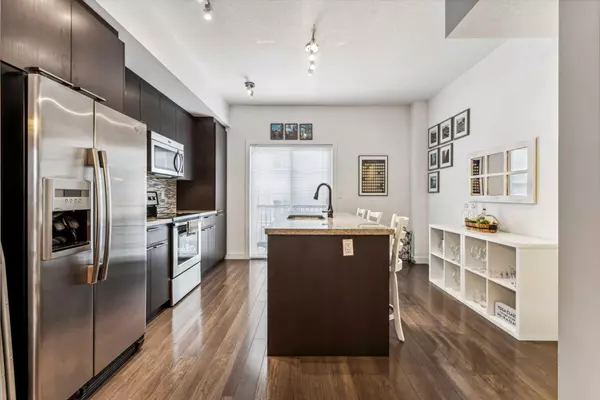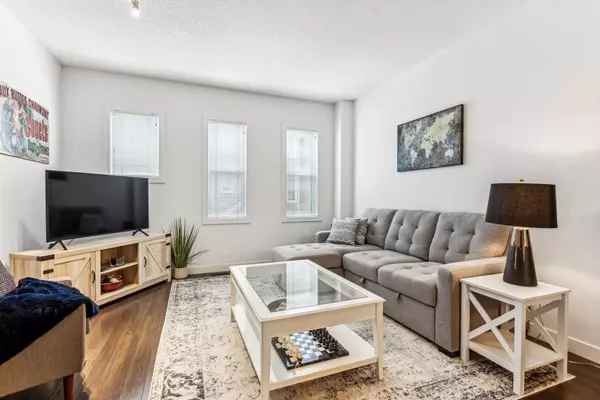For more information regarding the value of a property, please contact us for a free consultation.
324 Silverado Common SW Calgary, AB T2X 0S4
Want to know what your home might be worth? Contact us for a FREE valuation!

Our team is ready to help you sell your home for the highest possible price ASAP
Key Details
Sold Price $430,500
Property Type Townhouse
Sub Type Row/Townhouse
Listing Status Sold
Purchase Type For Sale
Square Footage 1,249 sqft
Price per Sqft $344
Subdivision Silverado
MLS® Listing ID A2182373
Sold Date 12/26/24
Style 3 Storey
Bedrooms 2
Full Baths 2
Half Baths 1
Condo Fees $246
HOA Fees $17/ann
HOA Y/N 1
Originating Board Calgary
Year Built 2012
Annual Tax Amount $2,237
Tax Year 2024
Lot Size 959 Sqft
Acres 0.02
Property Description
Welcome to the heart of Silverado, where convenience meets contemporary living in this stunning townhome. Nestled within steps of everything you need—groceries, yoga studios, a cozy coffee shop, and your favorite local pub—this is where you park your car in the garage and let your feet do the exploring. Step onto the south facing, sunny patio, perfect for your morning coffee or a relaxing evening read. Inside, a cozy main-floor den awaits, offering a peaceful corner for your home office, home gym, or a tranquil reading nook. Ascend to the main living area and embrace the bright, open-concept design. The kitchen features a sleek island, granite countertops, garburator, and stainless-steel appliances, including a double-door fridge with water and ice. Hosting is a breeze with the spacious dining area, illuminated by the prettiest chandelier, and the adjacent balcony with a gas line for year-round BBQs. Upstairs, convenience meets style with in-suite laundry discreetly tucked away. The primary bedroom is a serene retreat with a spa-like ensuite, adorned with granite countertops. A generously sized second bedroom and a four-piece bath—also showcasing granite—complete the top floor. Parking for one vehicle in the garage PLUS another on the driveway. With a price tag that invites first-time buyers and savvy investors alike, this gem is move-in ready and waiting for you to call it home. Start your Silverado story today.
Location
Province AB
County Calgary
Area Cal Zone S
Zoning DC
Direction S
Rooms
Other Rooms 1
Basement None
Interior
Interior Features Ceiling Fan(s), Granite Counters, Kitchen Island, Storage, Walk-In Closet(s)
Heating Forced Air, Natural Gas
Cooling None
Flooring Carpet, Laminate
Appliance Dishwasher, Dryer, Electric Range, Garage Control(s), Microwave Hood Fan, Refrigerator, Washer
Laundry Upper Level
Exterior
Parking Features Single Garage Attached
Garage Spaces 1.0
Garage Description Single Garage Attached
Fence None
Community Features Shopping Nearby, Sidewalks, Street Lights
Amenities Available Parking, Snow Removal, Visitor Parking
Roof Type Asphalt Shingle
Porch Balcony(s), Patio
Lot Frontage 14.17
Total Parking Spaces 2
Building
Lot Description Lawn, Level, Street Lighting, Rectangular Lot
Foundation Poured Concrete
Architectural Style 3 Storey
Level or Stories Three Or More
Structure Type Vinyl Siding,Wood Frame
Others
HOA Fee Include Common Area Maintenance,Insurance,Maintenance Grounds,Parking,Professional Management,Reserve Fund Contributions,Snow Removal,Trash
Restrictions Easement Registered On Title,Pet Restrictions or Board approval Required,Utility Right Of Way
Ownership Private
Pets Allowed Restrictions
Read Less



