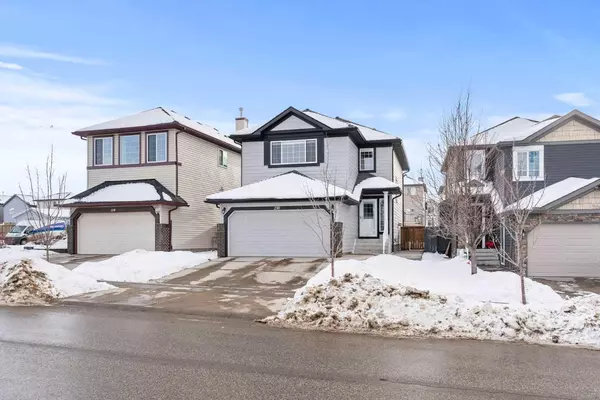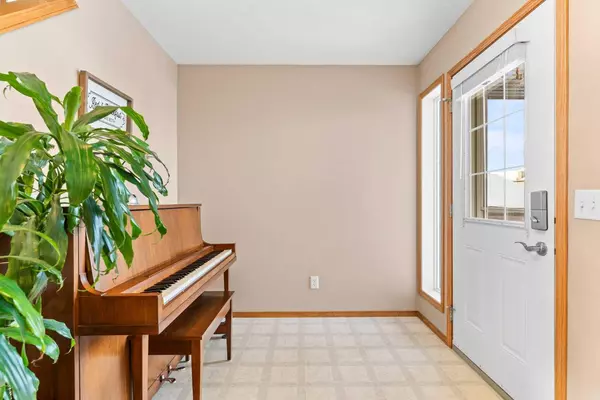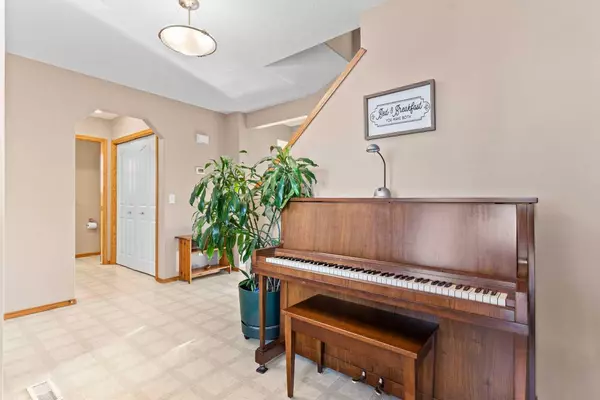For more information regarding the value of a property, please contact us for a free consultation.
210 Saddlemont BLVD NE Calgary, AB T3J 5E5
Want to know what your home might be worth? Contact us for a FREE valuation!

Our team is ready to help you sell your home for the highest possible price ASAP
Key Details
Sold Price $692,000
Property Type Single Family Home
Sub Type Detached
Listing Status Sold
Purchase Type For Sale
Square Footage 1,752 sqft
Price per Sqft $394
Subdivision Saddle Ridge
MLS® Listing ID A2182244
Sold Date 12/21/24
Style 2 Storey
Bedrooms 5
Full Baths 3
Half Baths 1
Originating Board Calgary
Year Built 2006
Annual Tax Amount $3,839
Tax Year 2024
Lot Size 3,552 Sqft
Acres 0.08
Property Description
Discover your dream home at 210 Saddlemont Blvd NE, a stunning 2-storey home with double attached garage showcasing pride of ownership in the vibrant community of Saddle Ridge. This fully finished home features 5 bedrooms, 3.5 bathrooms, and over 2,375 sq ft of living space with thoughtful upgrades, including Euroshield rubber roof, Hardie board siding, air conditioning, and a low-maintenance backyard with an aggregate patio. The main floor welcomes you with a large foyer, leading to mudroom, with closet space and a convenient 2-piece powder room. The modern kitchen, complete with a large center island with eating ledge, adjoins the dining area, which opens to the private south facing fully fenced backyard with large aggregate patio. The living room with natural light is accented with a cozy corner gas fireplace. Upstairs, the primary suite offers a 4-piece ensuite with a corner tub, separate shower, and walk-in closet, complemented by three additional bedrooms and a full bathroom. The finished basement extends your living space with a family/recreation room, 5th bedroom, 4-piece bathroom, and storage. Located near schools, playgrounds, shopping, restaurants, Airport Trail, and Stoney Trail, this home combines comfort and functionality. Don't miss your chance to make it yours, schedule your showing today!
Location
Province AB
County Calgary
Area Cal Zone Ne
Zoning R-G
Direction NE
Rooms
Other Rooms 1
Basement Finished, Full
Interior
Interior Features Jetted Tub, Kitchen Island, No Animal Home, No Smoking Home, Pantry, Walk-In Closet(s)
Heating Forced Air, Natural Gas
Cooling Central Air
Flooring Carpet, Hardwood, Linoleum
Fireplaces Number 1
Fireplaces Type Gas, Living Room, Mantle, Tile
Appliance Dishwasher, Dryer, Electric Stove, Garage Control(s), Range Hood, Refrigerator, Washer
Laundry Main Level
Exterior
Parking Features Concrete Driveway, Double Garage Attached
Garage Spaces 2.0
Garage Description Concrete Driveway, Double Garage Attached
Fence Fenced
Community Features Park, Playground, Schools Nearby, Shopping Nearby, Sidewalks, Street Lights, Walking/Bike Paths
Roof Type Rubber,See Remarks
Porch Patio
Lot Frontage 32.25
Total Parking Spaces 4
Building
Lot Description Back Lane, Back Yard, Landscaped, Rectangular Lot
Foundation Poured Concrete
Architectural Style 2 Storey
Level or Stories Two
Structure Type Composite Siding,Wood Frame
Others
Restrictions Utility Right Of Way
Tax ID 95438715
Ownership Private
Read Less
GET MORE INFORMATION




