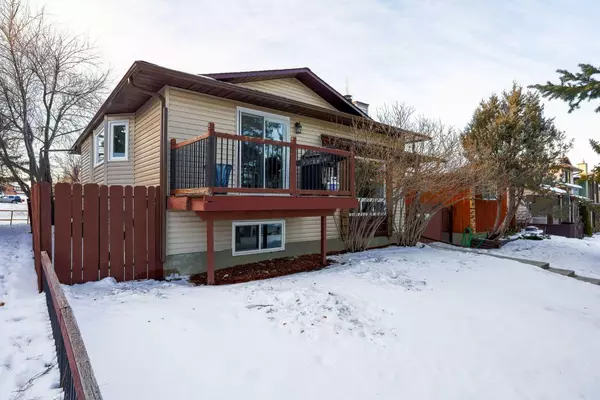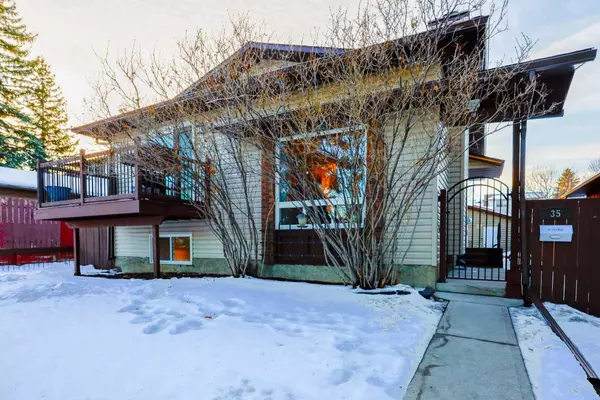For more information regarding the value of a property, please contact us for a free consultation.
35 Bermuda PL NW Calgary, AB T3K 1H4
Want to know what your home might be worth? Contact us for a FREE valuation!

Our team is ready to help you sell your home for the highest possible price ASAP
Key Details
Sold Price $580,000
Property Type Single Family Home
Sub Type Detached
Listing Status Sold
Purchase Type For Sale
Square Footage 1,102 sqft
Price per Sqft $526
Subdivision Beddington Heights
MLS® Listing ID A2182240
Sold Date 12/16/24
Style 3 Level Split
Bedrooms 3
Full Baths 3
Originating Board Calgary
Year Built 1979
Annual Tax Amount $3,379
Tax Year 2024
Lot Size 4,833 Sqft
Acres 0.11
Property Description
Nestled at the end of a quiet cul-de-sac, this charming, updated home in NW Calgary is a true gem. With modern upgrades, including newer windows, a stylish kitchen, and updated bathrooms, this home still retains the timeless character of an older property. Recent updates include: R-50 insulation in the attic (2021), Central Air (2022), a brand-new roof, siding, eaves, and downspouts, all replaced in November 2024. The furnace and hot water tank have been fully serviced, and the ducts have been professionally cleaned. These upgrades provide you with the confidence and comfort of knowing everything has been taken care of, allowing you to move in and enjoy your new home with complete peace of mind.
Step into the heart of this home, where the bright, open space invites you to relax and connect. The living room is a showstopper with its soaring 14' ceiling, a large window that floods the space with natural light, and a stunning wood-burning fireplace—perfect for cozy winter nights. Just steps away, the dining room opens onto a deck, creating the perfect flow for summer barbecues and outdoor gatherings. The primary suite offers a peaceful retreat, complete with a private 3-piece ensuite and direct access to the backyard deck. A spacious secondary bedroom and a beautifully appointed 4-piece main bath complete this inviting main level.
The lower level is a super versatile space, with a spacious rec room that's perfect for a kids' play area, home gym, movie nights, or pursuing your favourite hobbies. This level also includes a 3rd bedroom, a convenient 3-piece bath, and a laundry room. With the potential to add a 4th bedroom, this space is ideal for growing families or hosting guests, adapting effortlessly to your needs.
Step outside to your fully fenced, treed backyard, featuring a recently updated rock pathway, garden boxes, and thoughtful landscaping for easy maintenance. The oversized single garage, with alley access, is ideal for parking and storage.
Imagine stepping out your door to pathways, green spaces, and a playground, or walking your kids to nearby Beddington Heights School (K-6). Conveniently located close to shopping, transit, and major routes like Beddington and Deerfoot Trails, this home offers the perfect balance of peaceful living and accessibility.
This home is ready to welcome you to a lifestyle that feels as warm as it is connected. Don't miss this opportunity—your Beddington Heights family home awaits!
Location
Province AB
County Calgary
Area Cal Zone N
Zoning R-CG
Direction E
Rooms
Other Rooms 1
Basement Finished, Full
Interior
Interior Features Granite Counters, Open Floorplan, Recessed Lighting, See Remarks, Soaking Tub, Storage, Vaulted Ceiling(s)
Heating Forced Air, Natural Gas
Cooling Central Air
Flooring Carpet, Hardwood, Laminate, Tile
Fireplaces Number 1
Fireplaces Type Living Room, Wood Burning
Appliance Bar Fridge, Central Air Conditioner, Dishwasher, Electric Range, Garage Control(s), Microwave Hood Fan, Refrigerator, Washer/Dryer, Window Coverings
Laundry In Basement
Exterior
Parking Features Alley Access, Oversized, Rear Drive, Single Garage Detached
Garage Spaces 1.0
Garage Description Alley Access, Oversized, Rear Drive, Single Garage Detached
Fence Fenced
Community Features Park, Playground, Schools Nearby, Shopping Nearby, Sidewalks, Street Lights
Roof Type Asphalt Shingle
Porch Balcony(s), Deck, Side Porch
Lot Frontage 44.0
Exposure E
Total Parking Spaces 1
Building
Lot Description Back Lane, Back Yard, Cul-De-Sac, Few Trees, Front Yard, Lawn, Landscaped, Street Lighting, Rectangular Lot, See Remarks
Foundation Poured Concrete
Architectural Style 3 Level Split
Level or Stories 3 Level Split
Structure Type Vinyl Siding
Others
Restrictions See Remarks
Tax ID 94931193
Ownership Private
Read Less
GET MORE INFORMATION




