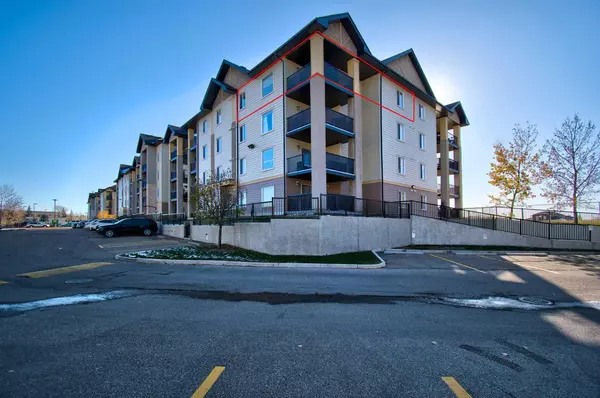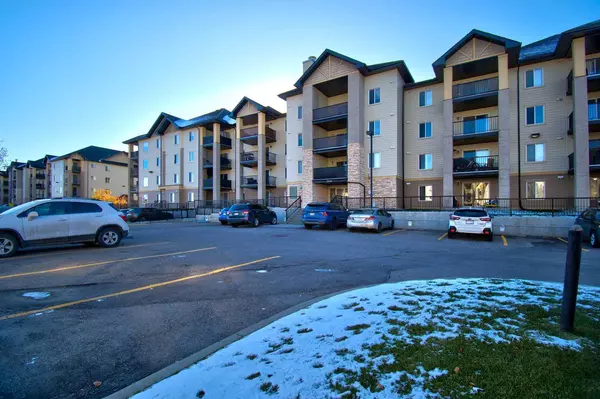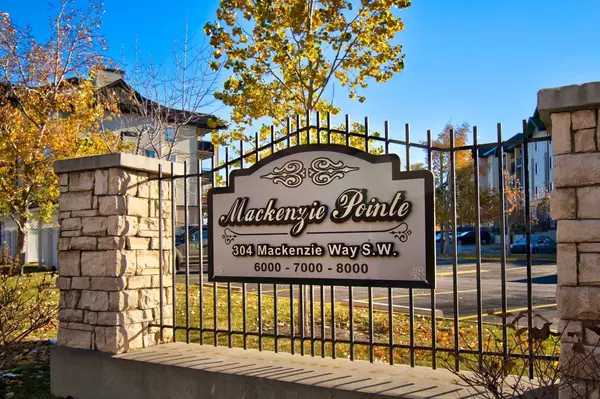For more information regarding the value of a property, please contact us for a free consultation.
304 Mackenzie WAY SW #7413 Airdrie, AB T4B3H7
Want to know what your home might be worth? Contact us for a FREE valuation!

Our team is ready to help you sell your home for the highest possible price ASAP
Key Details
Sold Price $282,500
Property Type Condo
Sub Type Apartment
Listing Status Sold
Purchase Type For Sale
Square Footage 996 sqft
Price per Sqft $283
Subdivision Downtown
MLS® Listing ID A2175319
Sold Date 12/11/24
Style Apartment
Bedrooms 2
Full Baths 2
Condo Fees $801/mo
Originating Board Calgary
Year Built 2005
Annual Tax Amount $1,416
Tax Year 2024
Lot Size 994 Sqft
Acres 0.02
Property Description
OPPORTUNITY KNOCKS! This TOP FLOOR CORNER END UNIT is one of the biggest in the units in the complex and offers 2 PARKING SPACES (one titled HEATED UNDERGROUND and one assigned right outside of condo) and an UNDERGROUND STORAGE ROOM. This interior of this unit features large windows offering lots of natural light. The kitchen is very spacious with loads of cabinets and GRANITE COUNTER SPACE, a GARBURATOR, and a large eating area. The living room is a generous size with patio doors to the patio that gets lots of sun! The 2 great sized bedrooms are on separate sides of the condo with remote controlled fans/lights and one being the primary retreat with a walk-in closet and 4 piece ensuite. In-suit laundry is an added touch! This is a well managed complex with great views! Do not miss out on this opportunity , call today to view!!!
Location
Province AB
County Airdrie
Zoning DC-7
Direction N
Rooms
Other Rooms 1
Interior
Interior Features Granite Counters
Heating Baseboard
Cooling None
Flooring Laminate, Tile
Appliance Dishwasher, Electric Stove, Range Hood, Refrigerator, Washer/Dryer
Laundry In Unit
Exterior
Parking Features Stall, Titled, Underground
Garage Description Stall, Titled, Underground
Community Features Park, Schools Nearby, Shopping Nearby, Sidewalks, Street Lights
Amenities Available Visitor Parking
Porch Deck
Exposure N
Total Parking Spaces 2
Building
Story 4
Architectural Style Apartment
Level or Stories Single Level Unit
Structure Type Stone,Vinyl Siding,Wood Frame
Others
HOA Fee Include Common Area Maintenance,Electricity,Heat,Insurance,Professional Management,Reserve Fund Contributions,Sewer,Snow Removal,Trash,Water
Restrictions Pet Restrictions or Board approval Required
Tax ID 93032595
Ownership Private
Pets Allowed Cats OK
Read Less
GET MORE INFORMATION




