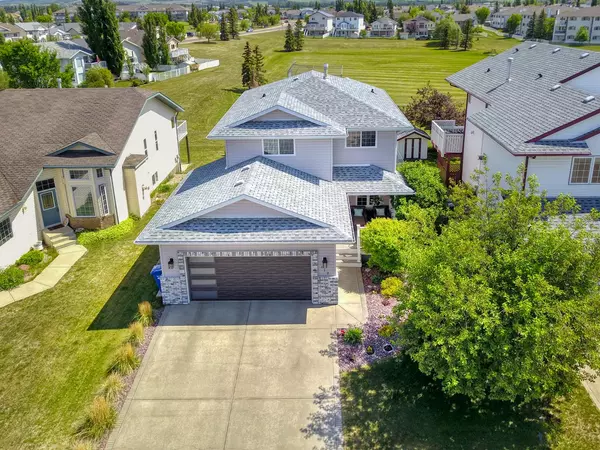For more information regarding the value of a property, please contact us for a free consultation.
112 Darling CRES Red Deer, AB T4R 2V8
Want to know what your home might be worth? Contact us for a FREE valuation!

Our team is ready to help you sell your home for the highest possible price ASAP
Key Details
Sold Price $504,000
Property Type Single Family Home
Sub Type Detached
Listing Status Sold
Purchase Type For Sale
Square Footage 1,576 sqft
Price per Sqft $319
Subdivision Devonshire
MLS® Listing ID A2154631
Sold Date 08/13/24
Style 2 Storey
Bedrooms 4
Full Baths 3
Half Baths 1
Originating Board Central Alberta
Year Built 1999
Annual Tax Amount $4,030
Tax Year 2024
Lot Size 5,156 Sqft
Acres 0.12
Property Description
Welcome to 112 Darling Crescent, where every box on your dream home checklist gets ticked! This stunning 2-story walkout offers over 2100 square feet of meticulously maintained living space in Red Deer's serene Devonshire neighbourhood. With 4 spacious bedrooms, 4 luxurious bathrooms, and a versatile front room usable as a classic home office or a charming dining room, this property promises comfort and style for the whole family. Nestled on a tranquil street, you'll love the safe and friendly surroundings. Picture cosy evenings on the front porch, wrapped in a blanket with a warm drink, as the sun sets. Inside, the main floor is bathed in natural light, highlighted by a soaring living room ceiling and granite countertops throughout. The beautiful stone-faced gas fireplace in the living room offers breathtaking sunrise views daily. The bright walkout basement includes a 4th bedroom, perfect for guests. The landscaped backyard merges seamlessly with the green space beyond, creating a private oasis. Your family will enjoy the nearby soccer field, baseball diamonds, and winter skating rink. Upgrades include granite countertops, a jetted tub, main floor laundry, a fully finished walkout basement with under slab heating, A/C, a security system, Ecobee Smart thermostat, dual hot water tanks, air exchanger, gas line to the rear deck, built-in vacuum, water softener, Trex decking, a finished garage with a new door, and 50-year shingles. Ideally located near Red Deer's bike paths, schools, the Collicutt Centre, and shopping, 112 Darling Crescent offers an exceptional lifestyle. See for yourself and fall in love with this extraordinary home!
Location
Province AB
County Red Deer
Zoning R1
Direction W
Rooms
Other Rooms 1
Basement Finished, Full, Walk-Out To Grade
Interior
Interior Features Ceiling Fan(s), Central Vacuum, French Door, Granite Counters, High Ceilings, Jetted Tub, Kitchen Island, No Smoking Home, Open Floorplan, Recessed Lighting, Separate Entrance, Soaking Tub, Storage, Suspended Ceiling, Vinyl Windows
Heating In Floor, Forced Air, Natural Gas
Cooling Central Air
Flooring Carpet, Hardwood, Tile, Vinyl Plank
Fireplaces Number 1
Fireplaces Type Blower Fan, Gas, Living Room, Masonry
Appliance Central Air Conditioner, Dryer, Electric Stove, Garage Control(s), Microwave, Range Hood, Refrigerator, Washer, Water Softener, Window Coverings
Laundry Main Level
Exterior
Parking Features Concrete Driveway, Double Garage Attached
Garage Spaces 2.0
Garage Description Concrete Driveway, Double Garage Attached
Fence None
Community Features Park, Playground, Schools Nearby, Sidewalks, Street Lights
Roof Type Asphalt Shingle
Porch Deck
Lot Frontage 50.0
Exposure W
Total Parking Spaces 4
Building
Lot Description Backs on to Park/Green Space, City Lot, Front Yard, Lawn, Landscaped, Rectangular Lot
Foundation Poured Concrete
Architectural Style 2 Storey
Level or Stories Two
Structure Type Concrete,Vinyl Siding,Wood Frame
Others
Restrictions None Known
Tax ID 91654863
Ownership Private
Read Less



