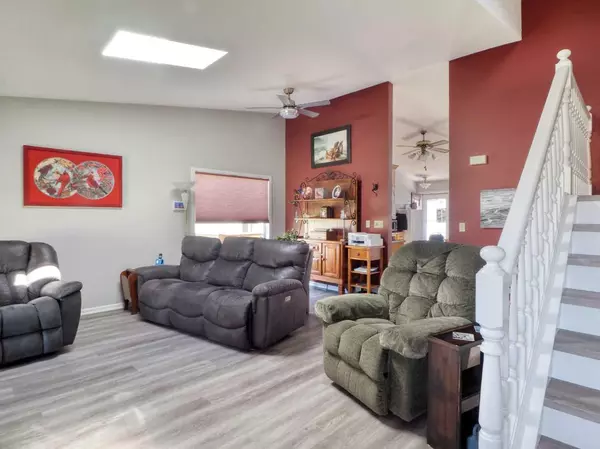For more information regarding the value of a property, please contact us for a free consultation.
114 Rutledge CRES Red Deer, AB T4P3K1
Want to know what your home might be worth? Contact us for a FREE valuation!

Our team is ready to help you sell your home for the highest possible price ASAP
Key Details
Sold Price $470,000
Property Type Single Family Home
Sub Type Detached
Listing Status Sold
Purchase Type For Sale
Square Footage 1,246 sqft
Price per Sqft $377
Subdivision Rosedale Estates
MLS® Listing ID A2145320
Sold Date 07/19/24
Style 4 Level Split
Bedrooms 5
Full Baths 3
Half Baths 1
Originating Board Central Alberta
Year Built 1985
Annual Tax Amount $3,740
Tax Year 2024
Lot Size 7,114 Sqft
Acres 0.16
Property Description
Here's a stunning 5-bedroom, 4-level split for sale in Red Deer's Rosedale Estates. Situated in a quiet crescent, this home features a large heated 26' x 33' triple detached garage and RV parking. Inside, you'll find a blend of classic charm and modern upgrades. The lower level offers a spacious second primary bedroom with a 3-piece bath, ideal for guests or extended family. Recent updates include exterior foundation paint in 2024, new entry and screen doors in 2021, and new laminate flooring and linoleum upstairs in 2017. The kitchen boasts ceramic tile, while the patio just out the back door features stamped concrete. All windows were upgraded to vinyl in 2005, with new window coverings in 2020. New vinyl plank flooring was installed in the living areas in 2021. Essential upgrades like a new furnace in 2017, a hot water tank in 2013, and insulated crawlspace walls in 2018 ensure comfort and efficiency. This home is fenced, fully landscaped, and features renovated bathrooms, including a luxurious walk-in tile shower in the ensuite. Exceptionally clean and move-in ready, this home is perfect for families, offering space, comfort, and a prime location. There's no poly-b piping. All exterior wood has been painted in the last four years, and the skylights were replaced in 2018. The washer and dryer were replaced in 2015, the dishwasher in 2019, and the microwave in 2022.
Location
Province AB
County Red Deer
Zoning R1
Direction W
Rooms
Other Rooms 1
Basement Finished, Full
Interior
Interior Features Ceiling Fan(s), Closet Organizers, High Ceilings, Laminate Counters, No Smoking Home, Primary Downstairs, See Remarks, Skylight(s), Soaking Tub, Storage, Vaulted Ceiling(s), Vinyl Windows, Walk-In Closet(s)
Heating Central
Cooling None
Flooring Carpet, Ceramic Tile, Hardwood, Laminate, Linoleum, Vinyl Plank
Fireplaces Number 1
Fireplaces Type Family Room, Mantle, Oak, Raised Hearth, Tile, Wood Burning
Appliance Dishwasher, Dryer, Electric Stove, Freezer, Garage Control(s), Gas Water Heater, Microwave, Range Hood, Refrigerator, Washer, Window Coverings
Laundry Other
Exterior
Parking Features Concrete Driveway, Garage Door Opener, Heated Garage, Insulated, On Street, Oversized, Rear Drive, See Remarks, Triple Garage Detached, Workshop in Garage
Garage Spaces 3.0
Garage Description Concrete Driveway, Garage Door Opener, Heated Garage, Insulated, On Street, Oversized, Rear Drive, See Remarks, Triple Garage Detached, Workshop in Garage
Fence Fenced
Community Features Golf, Park, Playground, Sidewalks, Street Lights
Roof Type Asphalt Shingle
Porch Patio
Lot Frontage 59.0
Exposure W
Total Parking Spaces 5
Building
Lot Description Back Lane, Back Yard, City Lot, Front Yard, Lawn, Landscaped, Level, Street Lighting, Treed
Foundation Poured Concrete
Architectural Style 4 Level Split
Level or Stories 4 Level Split
Structure Type Concrete,Vinyl Siding,Wood Frame
Others
Restrictions None Known
Tax ID 91675324
Ownership Private
Read Less



