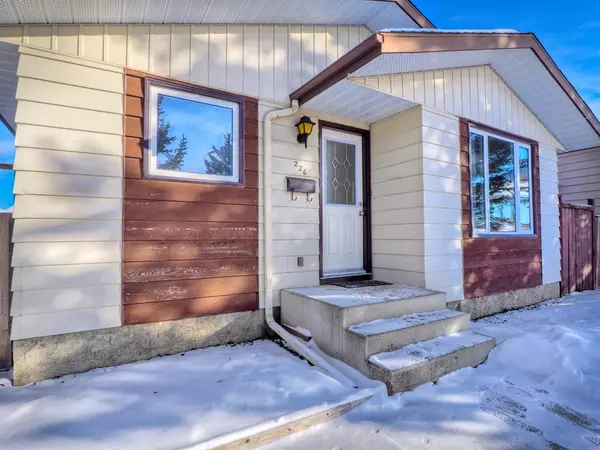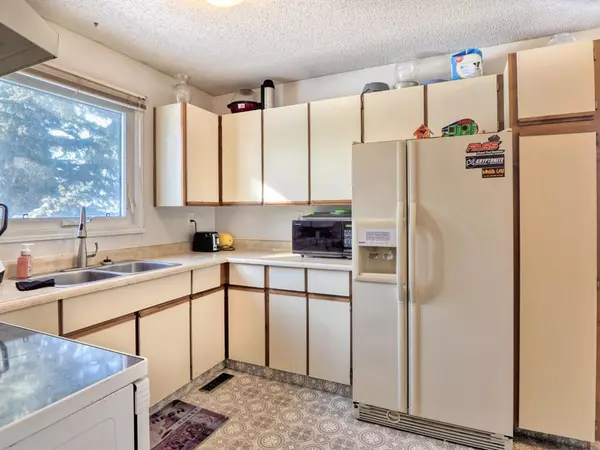For more information regarding the value of a property, please contact us for a free consultation.
226 Cornett DR Red Deer, AB T4P2W2
Want to know what your home might be worth? Contact us for a FREE valuation!

Our team is ready to help you sell your home for the highest possible price ASAP
Key Details
Sold Price $264,000
Property Type Single Family Home
Sub Type Detached
Listing Status Sold
Purchase Type For Sale
Square Footage 931 sqft
Price per Sqft $283
Subdivision Clearview Meadows
MLS® Listing ID A2022255
Sold Date 04/14/23
Style Bungalow
Bedrooms 4
Full Baths 2
Originating Board Central Alberta
Year Built 1981
Annual Tax Amount $2,334
Tax Year 2022
Lot Size 4,720 Sqft
Acres 0.11
Property Description
Here's the ideal 4-bedroom, fully-finished family home for sale in Clearview Meadows! Close to so many Red Deer amenities & only a hop, skip, and a jump to both the Clearview Meadows Playground and the Michael O'Brien Wetland area and walking trails. Clearview Meadows is a subdivision in Red Deer with large lots so this home has a good-sized yard even with the oversized 24x26 detached double garage. This fully developed bungalow has 4 bedrooms, 2 full bathrooms, a bright living room upstairs, and a large family room downstairs. This home has a newer high-efficiency furnace and central air conditioning, upgraded vinyl windows, and roofing was replaced only 1 year ago. Outside is a large deck running along the west side of the home that steps down to a patio leading to the garage and greenhouse.
Location
Province AB
County Red Deer
Zoning R1
Direction S
Rooms
Basement Finished, Full
Interior
Interior Features Ceiling Fan(s), Laminate Counters, No Smoking Home, Storage, Vinyl Windows
Heating Forced Air, Natural Gas
Cooling Central Air
Flooring Carpet, Laminate, Linoleum
Appliance Central Air Conditioner, Electric Range, Range Hood, Refrigerator, Washer/Dryer
Laundry In Basement
Exterior
Parking Features Double Garage Detached
Garage Spaces 2.0
Garage Description Double Garage Detached
Fence Fenced
Community Features Park, Schools Nearby, Playground, Sidewalks, Street Lights
Roof Type Asphalt Shingle
Porch Deck, Patio
Lot Frontage 40.0
Exposure S
Total Parking Spaces 2
Building
Lot Description Back Lane, Few Trees, Front Yard, Lawn, Landscaped, Street Lighting, Rectangular Lot, Sloped Down
Foundation Poured Concrete
Architectural Style Bungalow
Level or Stories One
Structure Type Cedar,Mixed,Vinyl Siding,Wood Frame
Others
Restrictions None Known
Tax ID 75183707
Ownership Private
Read Less



