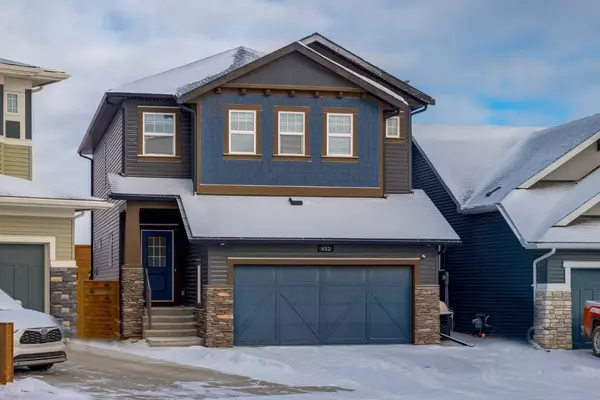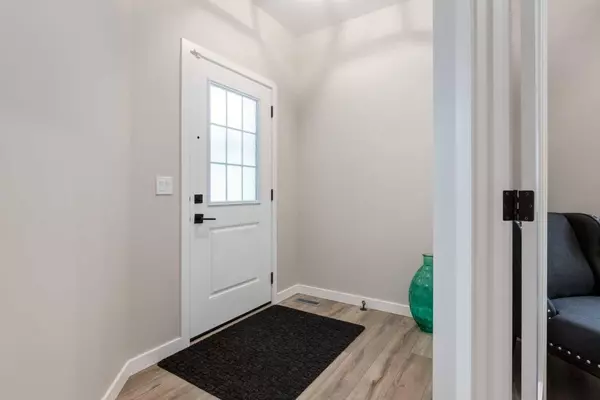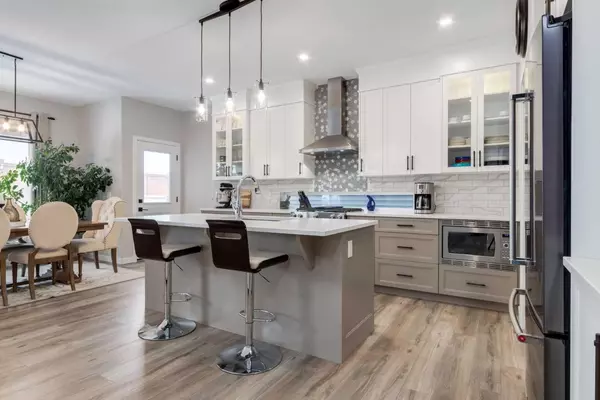452 Chinook Gate SQ SW Airdrie, AB T4B 4V9
OPEN HOUSE
Sun Jan 26, 2:00pm - 4:00pm
UPDATED:
01/21/2025 11:30 PM
Key Details
Property Type Single Family Home
Sub Type Detached
Listing Status Active
Purchase Type For Sale
Square Footage 2,299 sqft
Price per Sqft $326
Subdivision Chinook Gate
MLS® Listing ID A2188766
Style 2 Storey
Bedrooms 3
Full Baths 2
Half Baths 1
HOA Fees $105/ann
HOA Y/N 1
Originating Board Calgary
Year Built 2020
Annual Tax Amount $3,902
Tax Year 2024
Lot Size 4,869 Sqft
Acres 0.11
Property Description
Location
Province AB
County Airdrie
Zoning R1-U
Direction S
Rooms
Other Rooms 1
Basement Full, Unfinished
Interior
Interior Features Closet Organizers, Double Vanity, French Door, High Ceilings, Kitchen Island, No Animal Home, No Smoking Home, Open Floorplan, Pantry, Quartz Counters, Storage, Walk-In Closet(s)
Heating Forced Air
Cooling Central Air
Flooring Carpet, Laminate, Tile
Fireplaces Number 1
Fireplaces Type Family Room, Gas
Inclusions window treatments, TV wall mounts x2
Appliance Central Air Conditioner, Dishwasher, Dryer, Gas Range, Microwave, Range Hood, Refrigerator, Washer
Laundry Laundry Room, Upper Level
Exterior
Parking Features Double Garage Attached
Garage Spaces 2.0
Garage Description Double Garage Attached
Fence Fenced
Community Features Park, Playground, Schools Nearby, Shopping Nearby, Sidewalks, Street Lights, Walking/Bike Paths
Amenities Available Other
Roof Type Asphalt Shingle
Porch Deck, Front Porch
Lot Frontage 41.05
Total Parking Spaces 4
Building
Lot Description Back Yard, Pie Shaped Lot
Foundation Poured Concrete
Architectural Style 2 Storey
Level or Stories Two
Structure Type Stone,Vinyl Siding
Others
Restrictions Restrictive Covenant,Utility Right Of Way
Tax ID 93049921
Ownership Private



