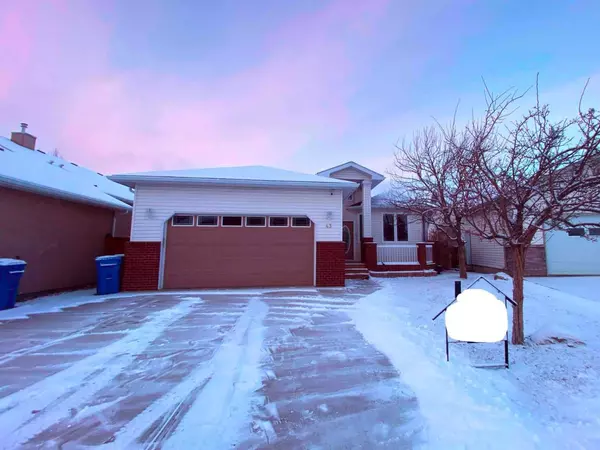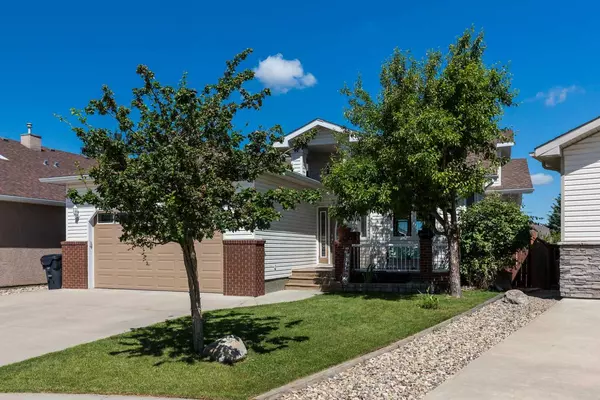43 Riverdale TER W Lethbridge, AB T1K 7S8
UPDATED:
01/05/2025 06:05 PM
Key Details
Property Type Single Family Home
Sub Type Detached
Listing Status Active
Purchase Type For Sale
Square Footage 1,550 sqft
Price per Sqft $372
Subdivision Riverstone
MLS® Listing ID A2183942
Style Bungalow
Bedrooms 6
Full Baths 3
Originating Board Lethbridge and District
Year Built 2001
Annual Tax Amount $4,762
Tax Year 2024
Lot Size 5,739 Sqft
Acres 0.13
Property Description
Take a look at 43 Riverdale Terrace. This walkout bungalow boasts 6 bedrooms and 3 full bathrooms. It is on a pie lot, and there is even RV parking in the back.
The main floor has a spacious, carpet-free layout featuring hardwood and tile flooring. The kitchen is highlighted by granite countertops and a convenient corner pantry, (you'll find the same granite in all three bathrooms). Step outside from the kitchen onto the covered deck, leading down to the fenced and landscaped backyard with alley access and RV parking. You will enjoying having room for both a kitchen table and a dining area as well. Upstairs also has main floor laundry and 3 bedrooms including a generous primary suite with an ensuite bathroom and walk-in closet. The walkout basement is bright and so spacious. The main area has new vinyl plank flooring, a gas fireplace, and there is a second area with a cozy living area with new carpet. The basement has a full bath, a storage room, 2nd laundry for convenience, and plenty of space to enjoy.
Additional amenities include air conditioning, a double attached garage, and ample driveway that easily fits three vehicles. Call your favorite REALTOR® today to schedule a showing. Quick possession is possible.
Location
Province AB
County Lethbridge
Zoning R-L
Direction SE
Rooms
Other Rooms 1
Basement Finished, Full, Walk-Out To Grade
Interior
Interior Features Jetted Tub, Pantry, Vaulted Ceiling(s), Walk-In Closet(s)
Heating Forced Air, Natural Gas
Cooling Central Air
Flooring Carpet, Hardwood, Linoleum, Tile
Fireplaces Number 1
Fireplaces Type Family Room, Gas
Inclusions Window Coverings, basement washer dryer, basement Fridge, moveable Shed as is, water softener in garage, central vac and attachments
Appliance Central Air Conditioner, Microwave, Refrigerator, See Remarks, Stove(s), Washer/Dryer
Laundry In Basement, Main Level
Exterior
Parking Features Alley Access, Concrete Driveway, Double Garage Attached, Parking Pad, RV Access/Parking
Garage Spaces 2.0
Garage Description Alley Access, Concrete Driveway, Double Garage Attached, Parking Pad, RV Access/Parking
Fence Fenced
Community Features Schools Nearby, Shopping Nearby
Roof Type Asphalt Shingle
Porch Deck
Lot Frontage 48.0
Total Parking Spaces 4
Building
Lot Description Back Lane, Back Yard, Cul-De-Sac, Front Yard, Gentle Sloping, Landscaped, Pie Shaped Lot
Foundation Poured Concrete
Architectural Style Bungalow
Level or Stories One
Structure Type Shingle Siding,Vinyl Siding,Wood Frame
Others
Restrictions None Known
Tax ID 91652067
Ownership Private



