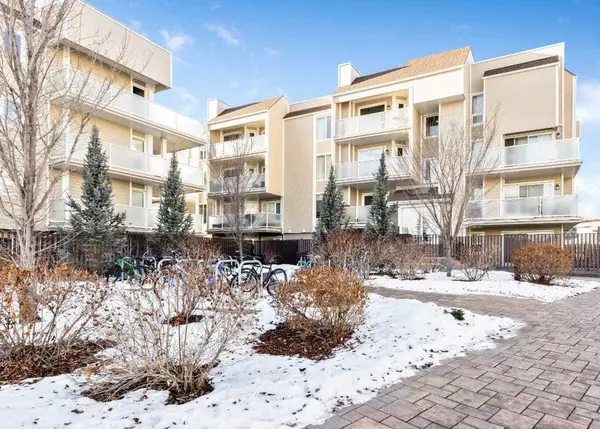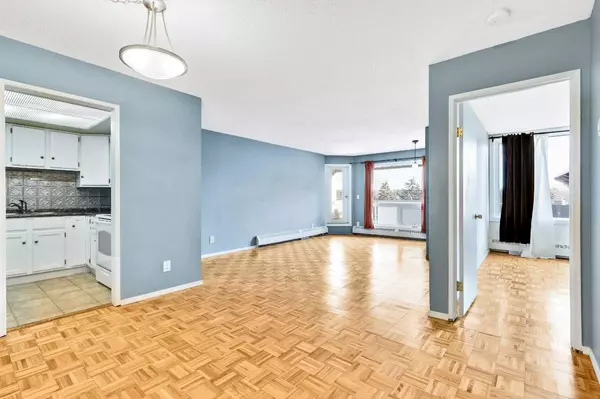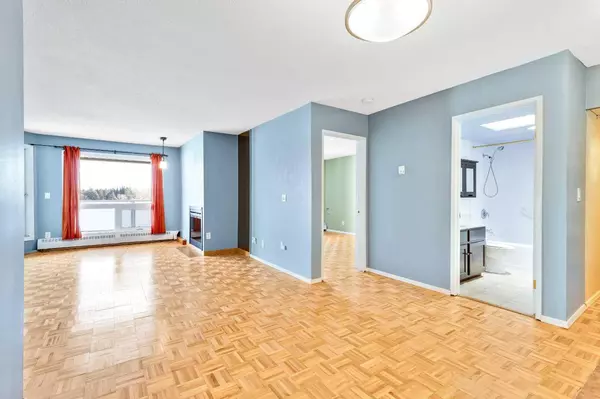3727 42 ST NW #401 Calgary, AB T3A 2W3
UPDATED:
01/03/2025 04:10 PM
Key Details
Property Type Condo
Sub Type Apartment
Listing Status Active
Purchase Type For Sale
Square Footage 685 sqft
Price per Sqft $377
Subdivision Varsity
MLS® Listing ID A2184651
Style Low-Rise(1-4)
Bedrooms 1
Full Baths 1
Condo Fees $432/mo
Originating Board Calgary
Year Built 1978
Annual Tax Amount $1,161
Tax Year 2024
Property Description
Welcome to the unit you've been waiting for! This bright and spacious top-floor condo offers a welcoming, open layout with a large living room featuring an electric fireplace and expansive windows that fill the space with natural light. Enjoy the privacy of your own balcony, perfect for relaxing outdoors.
The generously-sized bedroom comes with ample storage space in a large closet with mirrored doors. The unit includes 1 assigned parking stall with an electrical plug, along with additional visitor and street parking for guests. A clean, bright laundry room is conveniently located within the building.
The complex has undergone significant renovations not long ago, including a new roof, exterior finish, vinyl windows, and updated balconies.
Located in a prime spot, this condo offers easy access to public transit, Market Mall, the University of Calgary, and is just minutes from the Children's Hospital, Bow River Pathway, and major roadways like Shaganappi Trail, Crowchild Trail, and 16th Avenue. Enjoy all the conveniences of nearby dining, shopping, and amenities.
Don't miss out on this fantastic investment opportunity!
Location
Province AB
County Calgary
Area Cal Zone Nw
Zoning M-C1
Direction E
Interior
Interior Features No Animal Home, No Smoking Home, Storage
Heating Baseboard, Hot Water, Natural Gas
Cooling None
Flooring Parquet, Tile
Fireplaces Number 1
Fireplaces Type Electric
Appliance Dishwasher, Electric Stove, Range Hood, Refrigerator
Laundry In Basement
Exterior
Parking Features Assigned, Plug-In, Stall
Garage Description Assigned, Plug-In, Stall
Community Features Park, Playground, Schools Nearby, Shopping Nearby, Sidewalks, Street Lights
Amenities Available Coin Laundry, Parking, Visitor Parking
Porch Balcony(s)
Exposure E
Total Parking Spaces 1
Building
Story 4
Architectural Style Low-Rise(1-4)
Level or Stories Single Level Unit
Structure Type Wood Frame,Wood Siding
Others
HOA Fee Include Common Area Maintenance,Heat,Insurance,Maintenance Grounds,Parking,Reserve Fund Contributions,Sewer,Snow Removal,Water
Restrictions Pet Restrictions or Board approval Required
Tax ID 95334618
Ownership Private
Pets Allowed Restrictions



