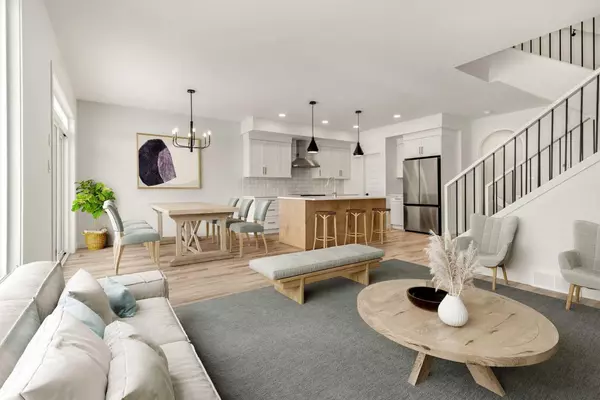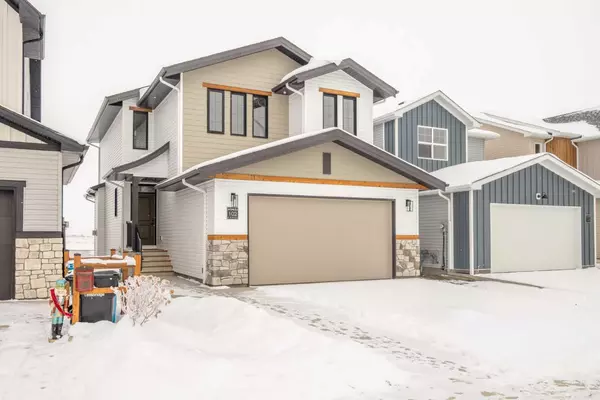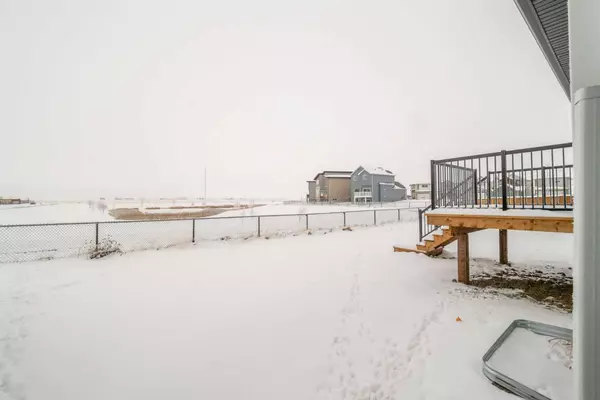245 Blackwolf PL N Lethbridge, AB T1H7J2
UPDATED:
01/02/2025 04:15 PM
Key Details
Property Type Single Family Home
Sub Type Detached
Listing Status Active
Purchase Type For Sale
Square Footage 1,842 sqft
Price per Sqft $331
Subdivision Blackwolf 2
MLS® Listing ID A2180230
Style 2 Storey
Bedrooms 3
Full Baths 2
Half Baths 1
Originating Board Lethbridge and District
Year Built 2024
Annual Tax Amount $1,362
Tax Year 2024
Lot Size 4,709 Sqft
Acres 0.11
Lot Dimensions 24' 9\" x 110' 4\" x 69' x 98' 8\"
Property Description
Location
Province AB
County Lethbridge
Zoning RM
Direction SW
Rooms
Other Rooms 1
Basement Full, Unfinished, Walk-Up To Grade
Interior
Interior Features Kitchen Island, Pantry, Walk-In Closet(s)
Heating Forced Air
Cooling None
Flooring Carpet, Laminate, Tile
Fireplaces Number 1
Fireplaces Type Gas, Living Room
Inclusions None
Appliance Dishwasher, Electric Stove, Microwave, Range Hood, Refrigerator
Laundry Upper Level
Exterior
Parking Features Double Garage Attached
Garage Spaces 2.0
Garage Description Double Garage Attached
Fence Partial
Community Features Park, Schools Nearby, Shopping Nearby, Tennis Court(s), Walking/Bike Paths
Roof Type Asphalt Shingle
Porch Deck, Patio
Lot Frontage 25.0
Total Parking Spaces 4
Building
Lot Description Backs on to Park/Green Space
Foundation Poured Concrete
Architectural Style 2 Storey
Level or Stories Two
Structure Type Concrete,Vinyl Siding,Wood Frame
New Construction Yes
Others
Restrictions Architectural Guidelines
Tax ID 91481964
Ownership Private



