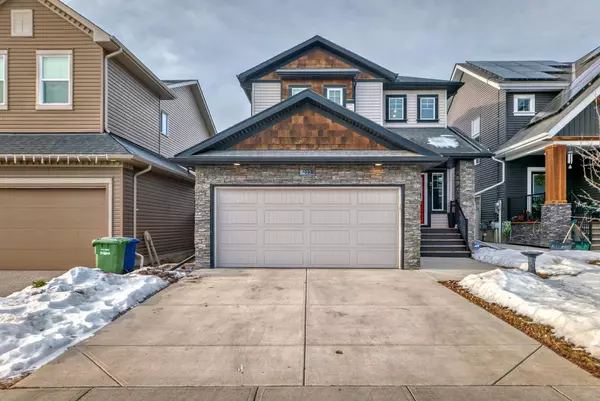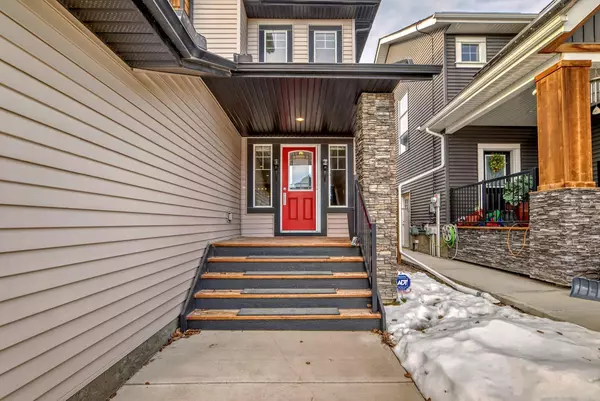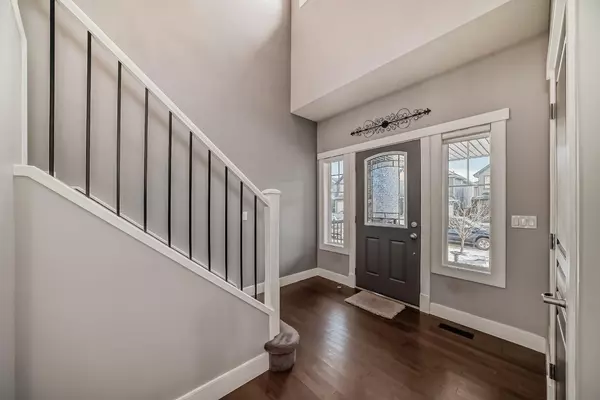222 Ravenscroft GN SE Airdrie, AB T4A 0H2
UPDATED:
12/30/2024 12:55 PM
Key Details
Property Type Single Family Home
Sub Type Detached
Listing Status Active
Purchase Type For Sale
Square Footage 1,804 sqft
Price per Sqft $360
Subdivision Ravenswood
MLS® Listing ID A2184588
Style 2 Storey
Bedrooms 2
Full Baths 2
Half Baths 1
Originating Board Calgary
Year Built 2014
Annual Tax Amount $3,863
Tax Year 2024
Lot Size 4,372 Sqft
Acres 0.1
Property Description
Location
Province AB
County Airdrie
Zoning R1
Direction E
Rooms
Other Rooms 1
Basement Full, Unfinished
Interior
Interior Features Chandelier, Closet Organizers, Double Vanity, Granite Counters, Kitchen Island, Open Floorplan
Heating Forced Air, Natural Gas
Cooling Central Air
Flooring Hardwood
Fireplaces Number 2
Fireplaces Type Bedroom, Dining Room, Gas
Inclusions Sonos Music package w/ built in speakers in and out, Alarm system (no contract)
Appliance Central Air Conditioner, Dishwasher, Electric Stove, Microwave, Range Hood, Refrigerator, Washer/Dryer, Window Coverings
Laundry Upper Level
Exterior
Parking Features Double Garage Attached
Garage Spaces 2.0
Garage Description Double Garage Attached
Fence Fenced
Community Features Playground, Schools Nearby, Shopping Nearby
Roof Type Asphalt Shingle
Porch Deck, Front Porch
Lot Frontage 36.62
Total Parking Spaces 4
Building
Lot Description Back Yard, Few Trees, Front Yard, Lawn, Irregular Lot, Landscaped, Level
Foundation Poured Concrete
Architectural Style 2 Storey
Level or Stories Two
Structure Type Stone,Vinyl Siding,Wood Frame
Others
Restrictions Utility Right Of Way
Tax ID 93033731
Ownership Private



