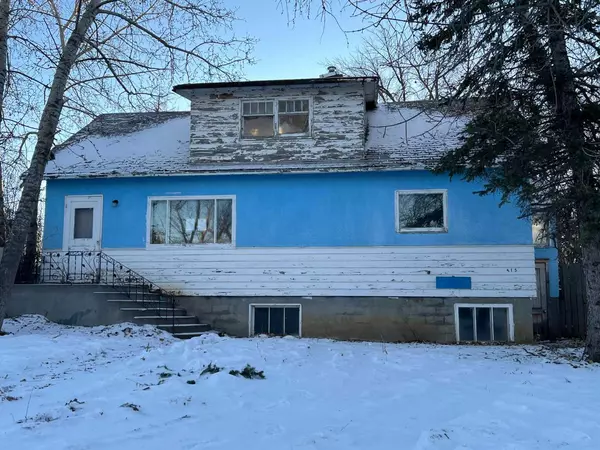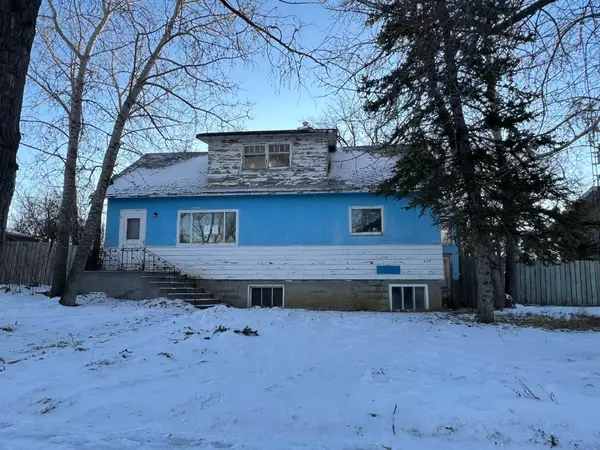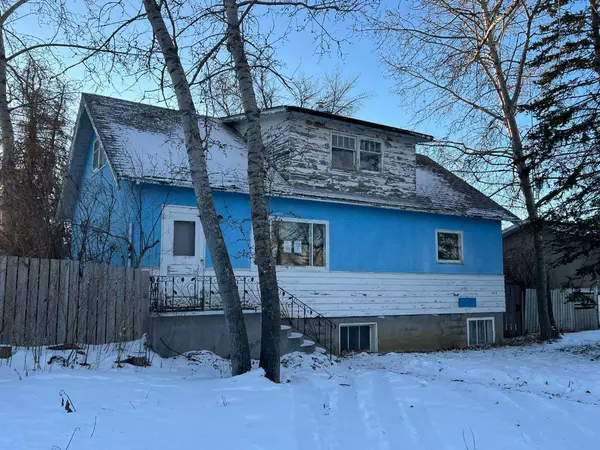415 2 ST S Vulcan, AB T0L 2B0
UPDATED:
12/20/2024 07:50 PM
Key Details
Property Type Single Family Home
Sub Type Detached
Listing Status Active
Purchase Type For Sale
Square Footage 1,415 sqft
Price per Sqft $176
MLS® Listing ID A2184188
Style 1 and Half Storey
Bedrooms 2
Full Baths 2
Originating Board Calgary
Year Built 1957
Annual Tax Amount $1,266
Tax Year 2024
Lot Size 8,998 Sqft
Acres 0.21
Property Description
Location
Province AB
County Vulcan County
Zoning R1
Direction N
Rooms
Basement Full, Partially Finished
Interior
Interior Features See Remarks
Heating Forced Air, Natural Gas
Cooling None
Flooring Carpet, Hardwood, Laminate, Linoleum
Appliance None
Laundry Main Level
Exterior
Parking Features Double Garage Detached, Off Street
Garage Spaces 2.0
Garage Description Double Garage Detached, Off Street
Fence Partial
Community Features Schools Nearby, Sidewalks, Walking/Bike Paths
Roof Type Asphalt
Porch None
Lot Frontage 75.0
Exposure N
Total Parking Spaces 4
Building
Lot Description Back Lane, Back Yard, City Lot, Front Yard, Lawn, Rectangular Lot
Foundation Block
Architectural Style 1 and Half Storey
Level or Stories One and One Half
Structure Type Stucco,Wood Siding
Others
Restrictions None Known
Tax ID 57436544
Ownership Court Ordered Sale



