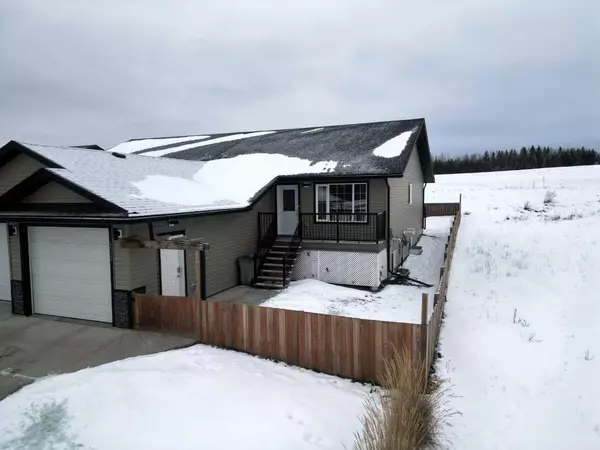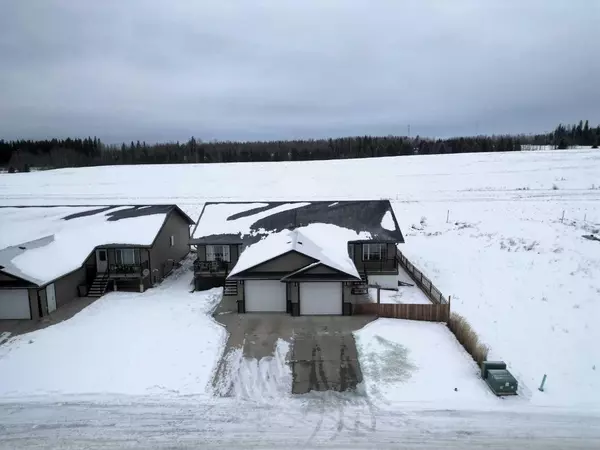4312 18 AVE Edson, AB T7E 0C1
UPDATED:
Key Details
Sold Price $342,000
Property Type Single Family Home
Sub Type Semi Detached (Half Duplex)
Listing Status Sold
Purchase Type For Sale
Square Footage 1,205 sqft
Price per Sqft $283
Subdivision Edson
MLS® Listing ID A2184059
Sold Date 01/06/25
Style Bungalow,Side by Side
Bedrooms 4
Full Baths 2
Half Baths 1
Originating Board Alberta West Realtors Association
Year Built 2016
Annual Tax Amount $3,601
Tax Year 2024
Lot Size 4,053 Sqft
Acres 0.09
Property Description
Step into the inviting kitchen, where you'll find a spacious open layout featuring rich dark cabinets, a handy separate pantry, sleek stainless steel appliances, and a commercial-grade sink nestled in the impressive 8-foot island. Plus, the laminate and ceramic tile floors add a touch of elegance!
The living room is wonderfully bright and airy, thanks to a large window that lets in plenty of natural light. Upstairs, you'll discover a delightful master bedroom complete with a walk-in closet and a convenient 2-piece ensuite. There's also another roomy bedroom, a full 4-piece bathroom, and main floor laundry for added convenience.
Head down to the fully finished basement, which features ICF construction for added comfort. Here, you'll find a spacious Rec Room with stylish vinyl plank flooring and large windows that keep the space bright. There are also two good-sized bedrooms, a 4-piece bathroom, and a utility room to meet all your needs.
Whether you want to relax on the sunny south facing front deck or enjoy the privacy of the fully fenced back yard, you'll love soaking up the outdoor living this wonderful home offers. Single attached garage is perfect to keep the snow off your vehicle in the winter months. Come see it for yourself!
Location
Province AB
County Yellowhead County
Zoning DC
Direction S
Rooms
Other Rooms 1
Basement Finished, Full
Interior
Interior Features See Remarks
Heating Forced Air
Cooling None
Flooring Ceramic Tile, Laminate
Appliance Dishwasher, Dryer, Electric Stove, Garage Control(s), Microwave Hood Fan, Washer
Laundry Laundry Room, Main Level
Exterior
Parking Features Single Garage Attached
Garage Spaces 1.0
Garage Description Single Garage Attached
Fence Fenced
Community Features Playground, Sidewalks, Street Lights, Walking/Bike Paths
Roof Type Asphalt Shingle
Porch Deck
Lot Frontage 35.83
Total Parking Spaces 2
Building
Lot Description Back Yard, Front Yard
Foundation ICF Block
Architectural Style Bungalow, Side by Side
Level or Stories One
Structure Type Vinyl Siding
Others
Restrictions None Known
Tax ID 93860924
Ownership Private



