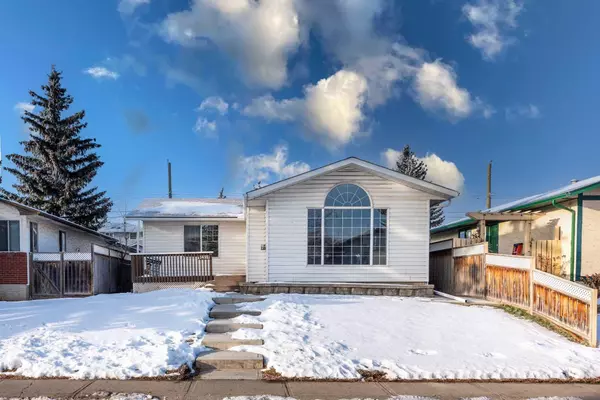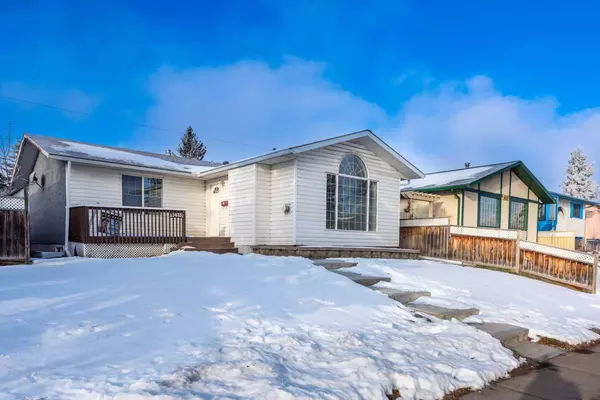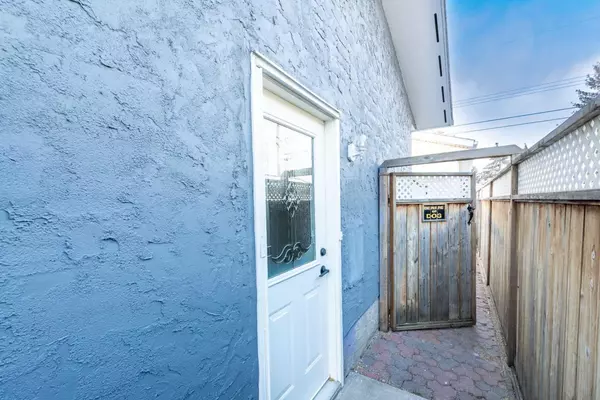1435 42 ST NE Calgary, AB T2A 3L3
UPDATED:
01/02/2025 06:55 PM
Key Details
Property Type Single Family Home
Sub Type Detached
Listing Status Active
Purchase Type For Sale
Square Footage 1,106 sqft
Price per Sqft $663
Subdivision Marlborough
MLS® Listing ID A2183621
Style Bungalow
Bedrooms 5
Full Baths 2
Originating Board Calgary
Year Built 1972
Annual Tax Amount $2,811
Tax Year 2024
Lot Size 4,101 Sqft
Acres 0.09
Property Description
Step inside to find a fully updated and modern interior with 3 spacious bedrooms and a 4-piece full bathroom on the main floor. The living spaces are bright and inviting, providing a comfortable atmosphere for everyday living. The kitchen is tastefully renovated with contemporary finishes, making it perfect for cooking and entertaining.
The fully finished illegal basement suite offers additional living space with 2 bedrooms, a 3-piece bathroom, a large living room, and a well-sized kitchen. The basement also features a separate entrance, providing privacy and convenience for tenants or extended family.
This home has been meticulously updated with new roof shingles, siding, hot water tank, and furnace, offering peace of mind for years to come. The backyard features a hot tub, making it the ideal spot to relax and unwind after a long day. The back lane detached double garage provides ample space for parking and storage.
Key Features:
Over 2130 SF of living space
3 spacious bedrooms and a 4-piece bathroom on the main floor
Fully renovated interior
Illegal basement suite with 2 bedrooms, a 3-piece bathroom, large living room, kitchen, and separate entrance
New roof shingles, siding, hot water tank, and furnace
Hot tub in the backyard
Back lane detached double garage
Close to playgrounds, schools, T&T Market, Canadian Tire, Marlborough Mall, and the train station
Conveniently located near all the amenities you need, this home is a must-see! Don't miss your chance to own this beautifully renovated property in Marlborough NE. Call your favourite Realtor today to schedule your private showing!
Location
Province AB
County Calgary
Area Cal Zone Ne
Zoning RC-G
Direction E
Rooms
Basement Separate/Exterior Entry, Finished, Full, Suite
Interior
Interior Features Open Floorplan, Pantry
Heating Central
Cooling None
Flooring Vinyl
Fireplaces Number 1
Fireplaces Type Electric
Inclusions None
Appliance Electric Stove, Garage Control(s), Microwave, Range Hood, Refrigerator, Stove(s), Washer/Dryer
Laundry In Unit, Laundry Room
Exterior
Parking Features Double Garage Detached
Garage Spaces 2.0
Garage Description Double Garage Detached
Fence Fenced
Community Features Playground, Schools Nearby, Shopping Nearby, Sidewalks
Roof Type Asphalt Shingle
Porch None
Lot Frontage 40.98
Total Parking Spaces 2
Building
Lot Description Back Lane, Back Yard, Private
Foundation Other
Architectural Style Bungalow
Level or Stories One
Structure Type Vinyl Siding
Others
Restrictions None Known
Tax ID 95302435
Ownership Private



