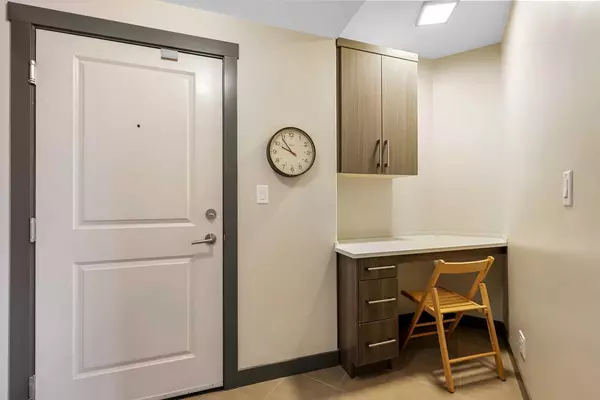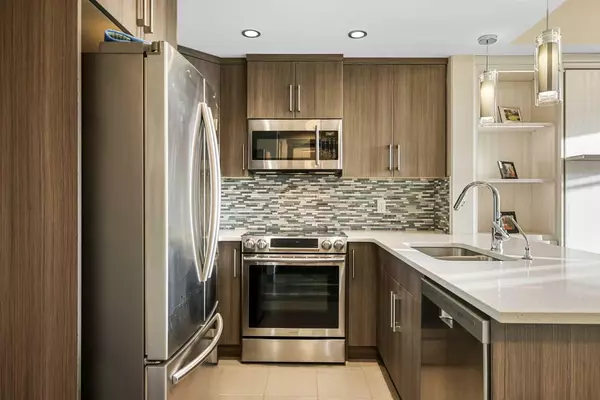32 Varsity Estates CIR NW #103 Calgary, AB T3A 2Y1
UPDATED:
12/13/2024 08:55 PM
Key Details
Property Type Condo
Sub Type Apartment
Listing Status Active
Purchase Type For Sale
Square Footage 678 sqft
Price per Sqft $530
Subdivision Varsity
MLS® Listing ID A2183265
Style High-Rise (5+)
Bedrooms 1
Full Baths 1
Condo Fees $514/mo
Originating Board Calgary
Year Built 2016
Annual Tax Amount $2,130
Tax Year 2024
Property Description
Location
Province AB
County Calgary
Area Cal Zone Nw
Zoning DC
Direction SW
Rooms
Other Rooms 1
Interior
Interior Features Breakfast Bar, Built-in Features, Kitchen Island, No Animal Home, No Smoking Home, Open Floorplan
Heating Fan Coil, Natural Gas
Cooling Central Air
Flooring Ceramic Tile, Laminate
Inclusions Refrigerator, Dishwasher, Electric Stove, Microwave, Washer, Dryer, Window Coverings
Appliance Dishwasher, Dryer, Electric Stove, Microwave, Refrigerator, Washer, Window Coverings
Laundry In Unit, Laundry Room
Exterior
Parking Features Parkade, Stall, Titled, Underground
Garage Description Parkade, Stall, Titled, Underground
Community Features Park, Playground, Schools Nearby, Sidewalks, Street Lights
Amenities Available Elevator(s), Fitness Center, Party Room, Roof Deck, Visitor Parking
Roof Type Membrane
Porch Patio
Exposure SW
Total Parking Spaces 1
Building
Story 12
Foundation Poured Concrete
Architectural Style High-Rise (5+)
Level or Stories Single Level Unit
Structure Type Brick,Concrete,Metal Siding
Others
HOA Fee Include Amenities of HOA/Condo,Common Area Maintenance,Heat,Insurance,Maintenance Grounds,Parking,Professional Management,Reserve Fund Contributions,Sewer,Snow Removal,Trash,Water
Restrictions Pet Restrictions or Board approval Required
Ownership Private
Pets Allowed Restrictions



