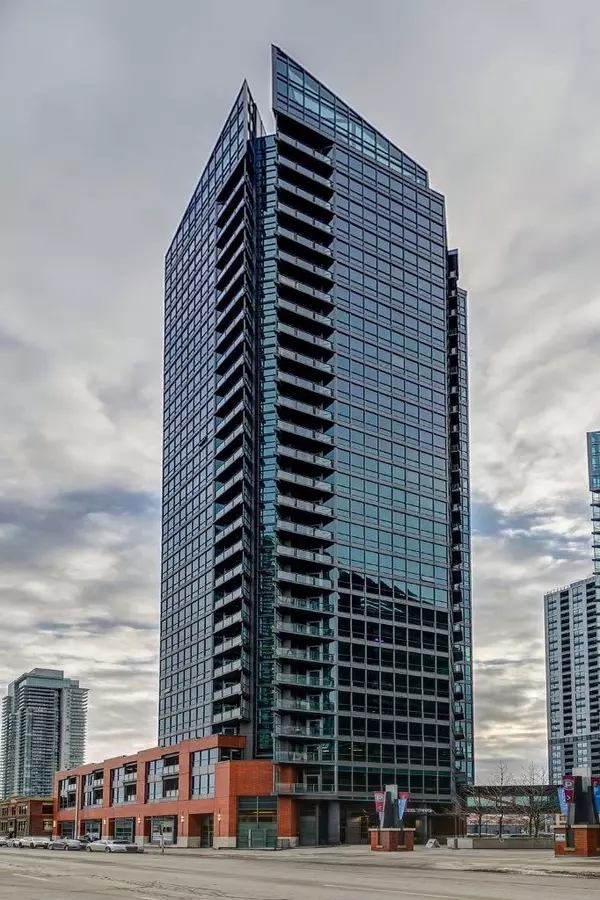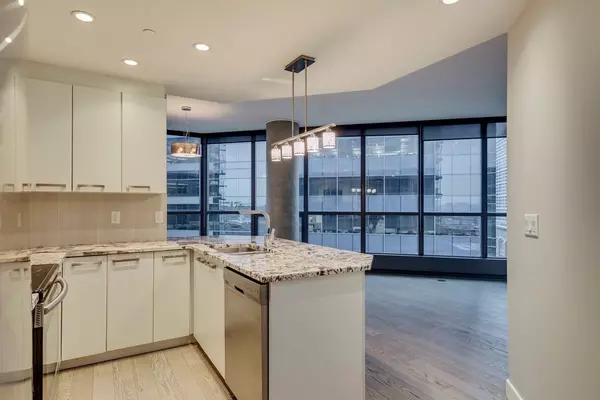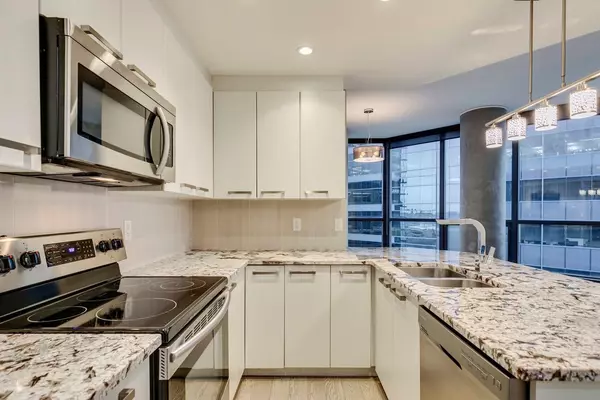225 11 AVE SE #910 Calgary, AB T2G 0G3

UPDATED:
12/12/2024 10:40 PM
Key Details
Property Type Condo
Sub Type Apartment
Listing Status Active
Purchase Type For Sale
Square Footage 786 sqft
Price per Sqft $538
Subdivision Beltline
MLS® Listing ID A2183035
Style Apartment
Bedrooms 2
Full Baths 2
Condo Fees $738/mo
Originating Board Calgary
Year Built 2013
Annual Tax Amount $2,299
Tax Year 2024
Property Description
Location
Province AB
County Calgary
Area Cal Zone Cc
Zoning DC
Direction SW
Rooms
Other Rooms 1
Interior
Interior Features Breakfast Bar, Elevator
Heating Baseboard
Cooling Central Air
Flooring Carpet, Ceramic Tile, Hardwood
Inclusions none
Appliance Dishwasher, Refrigerator, Stove(s), Washer/Dryer, Window Coverings
Laundry In Unit
Exterior
Parking Features Underground
Garage Spaces 1.0
Garage Description Underground
Community Features Shopping Nearby, Sidewalks, Street Lights
Amenities Available Elevator(s), Fitness Center, Laundry, Secured Parking, Snow Removal
Porch Balcony(s)
Exposure SW
Total Parking Spaces 1
Building
Story 29
Architectural Style Apartment
Level or Stories Single Level Unit
Structure Type Concrete
Others
HOA Fee Include Common Area Maintenance,Gas,Heat,Insurance,Professional Management,Reserve Fund Contributions,Security,Sewer,Snow Removal,Trash
Restrictions Pet Restrictions or Board approval Required,Pets Allowed
Ownership Private
Pets Allowed Restrictions, Yes
GET MORE INFORMATION




