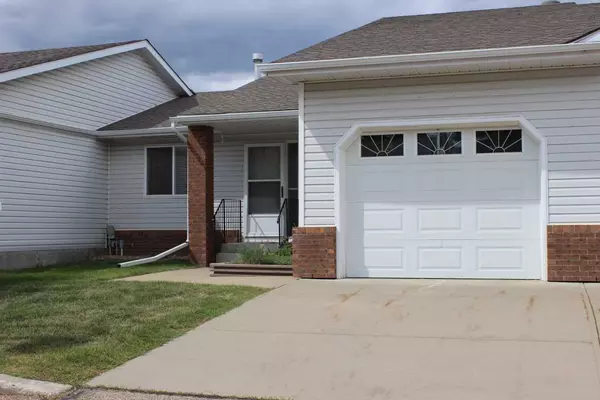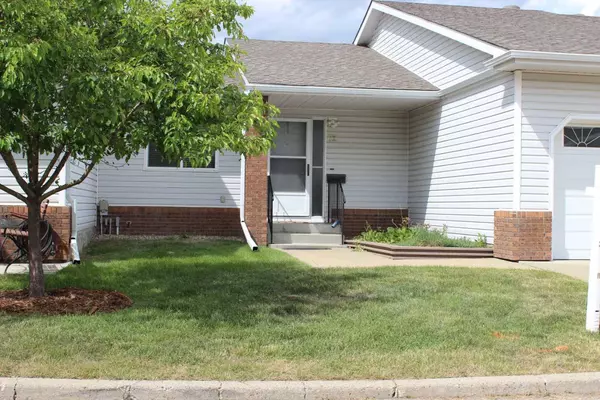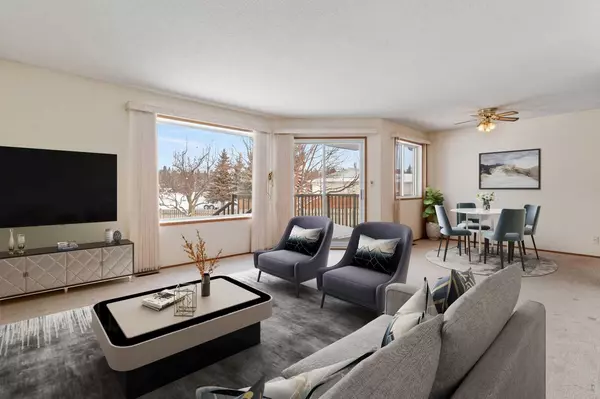2816 Botterill CRES #72 Red Deer, AB T4R 2E5
UPDATED:
01/06/2025 07:10 PM
Key Details
Property Type Single Family Home
Sub Type Semi Detached (Half Duplex)
Listing Status Active
Purchase Type For Sale
Square Footage 954 sqft
Price per Sqft $293
Subdivision Bower
MLS® Listing ID A2182425
Style Bungalow,Side by Side
Bedrooms 3
Full Baths 2
Condo Fees $634
Originating Board Central Alberta
Year Built 1989
Annual Tax Amount $2,322
Tax Year 2024
Lot Size 1,154 Sqft
Acres 0.03
Property Description
Location
Province AB
County Red Deer
Zoning R3
Direction SE
Rooms
Basement Full, Partially Finished
Interior
Interior Features No Smoking Home
Heating Forced Air, Natural Gas
Cooling None
Flooring Carpet, Linoleum
Appliance Dishwasher, Electric Range, Microwave Hood Fan, Refrigerator
Laundry Lower Level
Exterior
Parking Features Driveway, Single Garage Attached
Garage Spaces 1.0
Garage Description Driveway, Single Garage Attached
Fence None
Community Features Clubhouse, Other, Shopping Nearby, Sidewalks, Street Lights
Amenities Available Clubhouse
Roof Type Asphalt Shingle
Porch Deck
Exposure S
Total Parking Spaces 1
Building
Lot Description Backs on to Park/Green Space
Foundation Poured Concrete
Architectural Style Bungalow, Side by Side
Level or Stories One
Structure Type Concrete,Wood Frame
Others
HOA Fee Include Caretaker,Common Area Maintenance,Maintenance Grounds,Professional Management,Reserve Fund Contributions
Restrictions Adult Living
Tax ID 91035373
Ownership Private
Pets Allowed Restrictions



