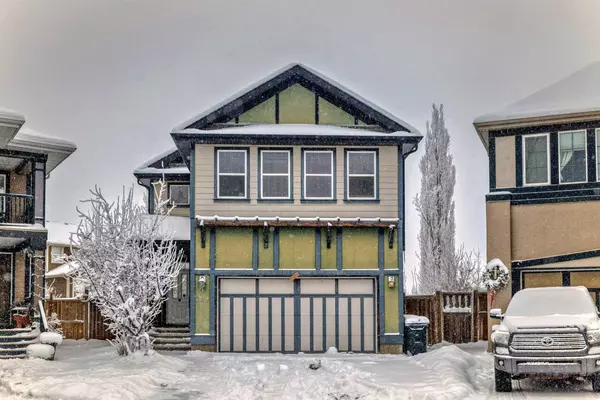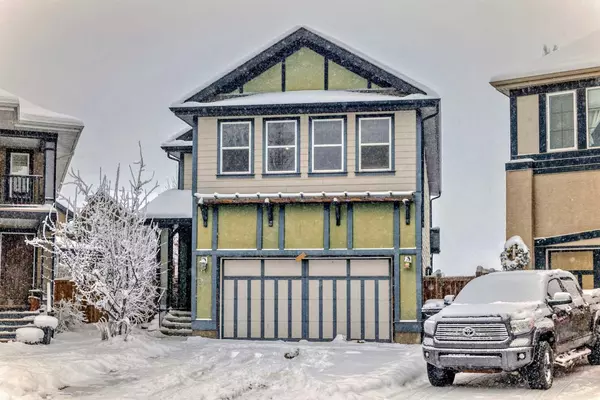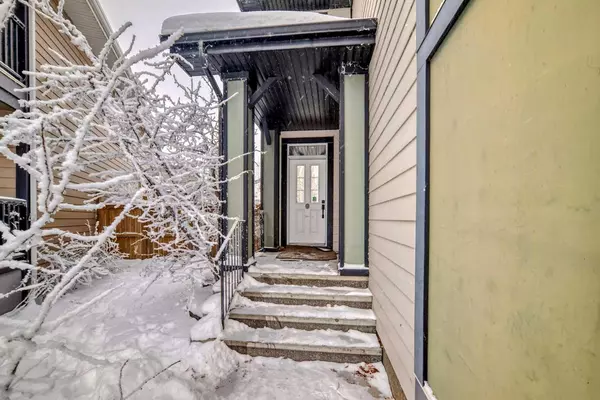311 Mahogany CT SE Calgary, AB T3M 0T5

UPDATED:
12/09/2024 04:05 AM
Key Details
Property Type Single Family Home
Sub Type Detached
Listing Status Active
Purchase Type For Sale
Square Footage 2,556 sqft
Price per Sqft $351
Subdivision Mahogany
MLS® Listing ID A2181639
Style 2 Storey
Bedrooms 4
Full Baths 2
Half Baths 1
HOA Fees $570/ann
HOA Y/N 1
Originating Board Calgary
Year Built 2009
Annual Tax Amount $5,402
Tax Year 2024
Lot Size 9,170 Sqft
Acres 0.21
Property Description
***Come see the potential and lifestyle this home offers!***
Location
Province AB
County Calgary
Area Cal Zone Se
Zoning R-G
Direction SE
Rooms
Other Rooms 1
Basement Full, Unfinished
Interior
Interior Features Breakfast Bar, Built-in Features, Ceiling Fan(s), Central Vacuum, Chandelier, Closet Organizers, Double Vanity, Granite Counters, High Ceilings, Pantry, Storage, Walk-In Closet(s)
Heating Forced Air
Cooling Central Air
Flooring Tile, Vinyl Plank
Fireplaces Number 1
Fireplaces Type Gas
Appliance Central Air Conditioner, Dishwasher, Dryer, Gas Range, Microwave Hood Fan, Refrigerator, Washer, Window Coverings
Laundry Laundry Room, Upper Level
Exterior
Parking Features Double Garage Attached
Garage Spaces 2.0
Garage Description Double Garage Attached
Fence Fenced
Community Features Clubhouse, Lake, Park, Playground, Schools Nearby, Shopping Nearby, Sidewalks, Street Lights, Tennis Court(s), Walking/Bike Paths
Amenities Available Beach Access
Roof Type Asphalt Shingle
Porch None
Lot Frontage 21.82
Total Parking Spaces 4
Building
Lot Description Backs on to Park/Green Space, Pie Shaped Lot, Private, Views
Foundation Poured Concrete
Architectural Style 2 Storey
Level or Stories Two
Structure Type Composite Siding,Concrete,Wood Frame
Others
Restrictions Utility Right Of Way
Tax ID 95127726
Ownership Private
GET MORE INFORMATION




