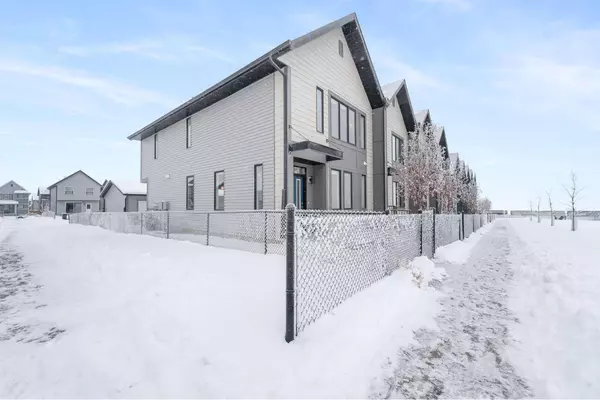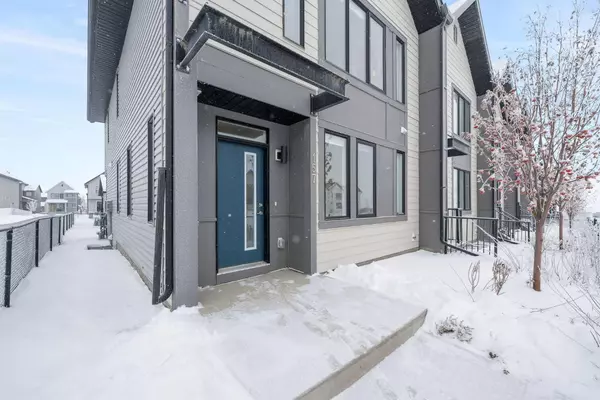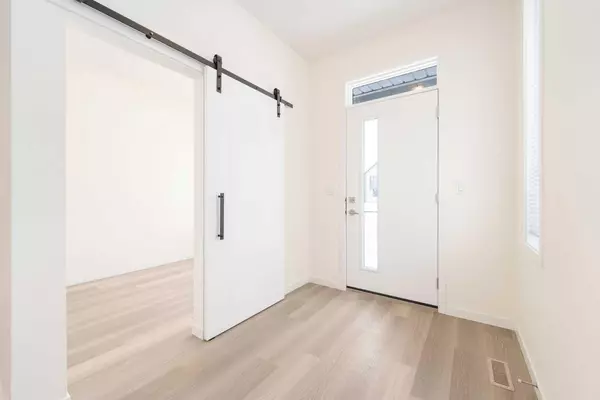157 South Point Greenway SW Airdrie, AB T4B 5J3
UPDATED:
12/31/2024 07:15 AM
Key Details
Property Type Townhouse
Sub Type Row/Townhouse
Listing Status Active
Purchase Type For Sale
Square Footage 1,762 sqft
Price per Sqft $340
Subdivision South Point
MLS® Listing ID A2181614
Style 2 Storey
Bedrooms 3
Full Baths 2
Half Baths 1
Originating Board Calgary
Year Built 2023
Annual Tax Amount $3,191
Tax Year 2024
Lot Size 3,177 Sqft
Acres 0.07
Property Description
Step inside to discover a bright and spacious main floor featuring an open-concept layout. The living area is perfect for family gatherings or entertaining, while the adjacent dining space flows seamlessly into the well-appointed kitchen, complete with ample cabinetry, modern appliances, and a functional layout. A bonus main-floor office provides a dedicated workspace, ensuring productivity and convenience.
Upstairs, you'll find three generously sized bedrooms, including a primary suite with a walk-in closet and a private ensuite, designed for relaxation and comfort. The second floor also boasts an additional office room, ideal for remote work or study. A full bathroom and a convenient laundry area complete this level.
The unfinished basement provides endless opportunities to customize the space to suit your needs, whether it's a recreation room, home gym, or additional living quarters. Outside, enjoy the privacy of a fully fenced backyard, perfect for kids, pets, or summer barbecues. The rear detached double-car garage with a driveway ensures ample parking and extra storage for your belongings.
Additional features include central air conditioning, providing year-round comfort, and the significant advantage of no condo fees, allowing you to enjoy the freedom and savings of owning a freehold property.
With its unbeatable location facing lush green space, practical features, and modern comforts, this home is an exceptional opportunity for families, professionals, and investors alike. Don't miss your chance to own this gem—schedule your private showing today!
Location
Province AB
County Airdrie
Zoning R2-T
Direction SE
Rooms
Other Rooms 1
Basement Full, Unfinished
Interior
Interior Features Double Vanity, Kitchen Island, No Animal Home, No Smoking Home, Open Floorplan, Quartz Counters, Wired for Data
Heating Central, Forced Air, Natural Gas
Cooling Central Air
Flooring Carpet, Laminate, Tile
Appliance Central Air Conditioner, Dishwasher, Electric Stove, Garage Control(s), Range Hood, Refrigerator, Washer/Dryer, Window Coverings
Laundry In Unit, Upper Level
Exterior
Parking Features Double Garage Detached, Driveway, Garage Faces Rear
Garage Spaces 2.0
Garage Description Double Garage Detached, Driveway, Garage Faces Rear
Fence Fenced
Community Features Park, Playground, Schools Nearby, Shopping Nearby, Sidewalks, Street Lights, Walking/Bike Paths
Roof Type Asphalt Shingle
Porch Patio
Lot Frontage 26.58
Exposure SE
Total Parking Spaces 4
Building
Lot Description Back Lane, Corner Lot, Landscaped, Rectangular Lot
Foundation Poured Concrete
Architectural Style 2 Storey
Level or Stories Two
Structure Type Vinyl Siding
Others
Restrictions Easement Registered On Title,Utility Right Of Way
Tax ID 93039845
Ownership Private



