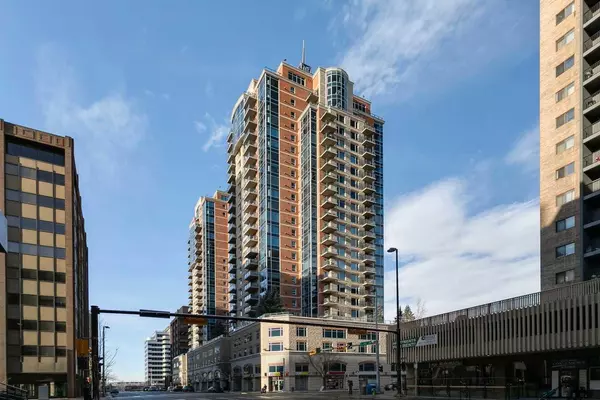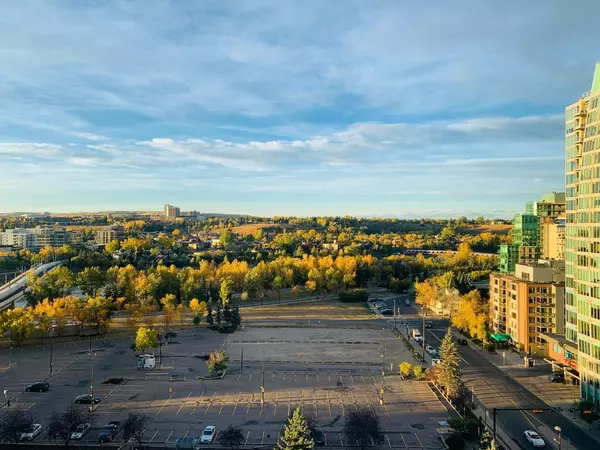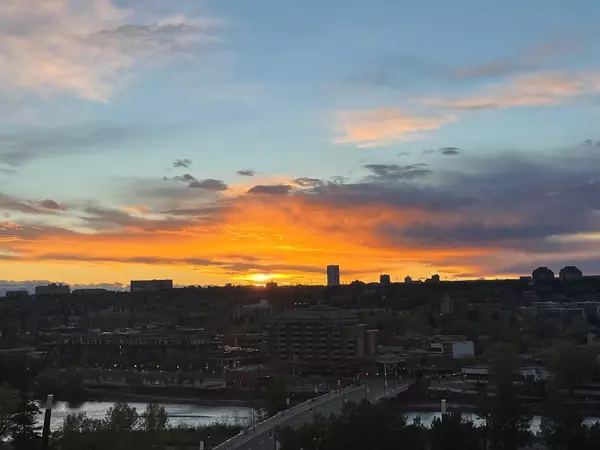910 5 AVE SW #1403 Calgary, AB T2P0C3
UPDATED:
01/03/2025 08:35 PM
Key Details
Property Type Condo
Sub Type Apartment
Listing Status Active
Purchase Type For Sale
Square Footage 944 sqft
Price per Sqft $465
Subdivision Downtown Commercial Core
MLS® Listing ID A2179688
Style High-Rise (5+)
Bedrooms 2
Full Baths 2
Condo Fees $745/mo
Originating Board Calgary
Year Built 2007
Annual Tax Amount $2,461
Tax Year 2024
Property Description
Location
Province AB
County Calgary
Area Cal Zone Cc
Zoning CR20-C20
Direction S
Rooms
Other Rooms 1
Interior
Interior Features Granite Counters, Kitchen Island, No Smoking Home, Open Floorplan
Heating Fan Coil
Cooling Central Air
Flooring Carpet, Ceramic Tile
Fireplaces Number 1
Fireplaces Type Gas
Appliance Dishwasher, Dryer, Electric Range, Garburator, Microwave Hood Fan, Refrigerator, Washer, Window Coverings
Laundry In Unit
Exterior
Parking Features Heated Garage, Parkade, Secured, Stall, Titled, Underground
Garage Description Heated Garage, Parkade, Secured, Stall, Titled, Underground
Community Features Park, Schools Nearby, Shopping Nearby, Street Lights, Walking/Bike Paths
Amenities Available Elevator(s), Garbage Chute, Guest Suite, Party Room, Recreation Room, Secured Parking, Visitor Parking
Roof Type Metal
Porch Balcony(s)
Exposure NW
Total Parking Spaces 1
Building
Story 18
Architectural Style High-Rise (5+)
Level or Stories Single Level Unit
Structure Type Brick,Concrete
Others
HOA Fee Include Common Area Maintenance,Gas,Heat,Insurance,Professional Management,Reserve Fund Contributions,Trash,Water
Restrictions Restrictive Covenant
Ownership Private
Pets Allowed Restrictions, Yes



