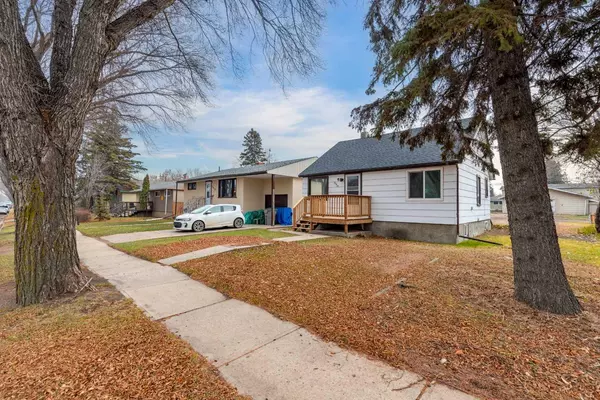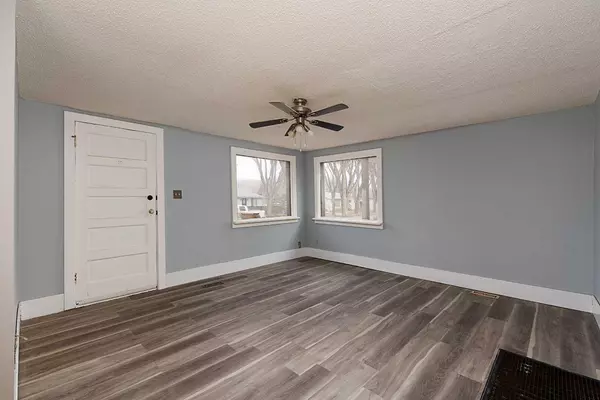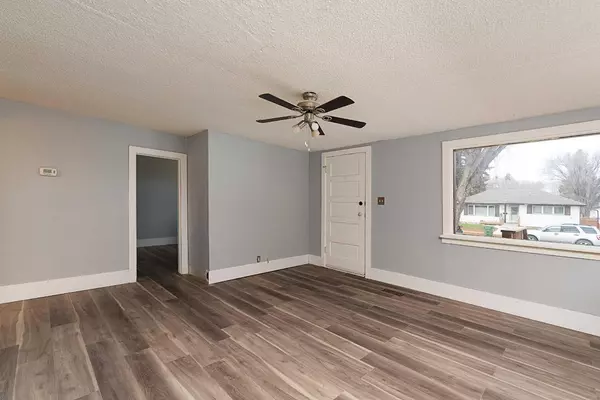5517 48 ST Lloydminster, AB T9V 0J8
UPDATED:
01/08/2025 05:05 PM
Key Details
Property Type Single Family Home
Sub Type Detached
Listing Status Active
Purchase Type For Sale
Square Footage 679 sqft
Price per Sqft $257
Subdivision West Lloydminster
MLS® Listing ID A2178973
Style Bungalow
Bedrooms 4
Full Baths 2
Originating Board Lloydminster
Year Built 1956
Annual Tax Amount $1,396
Tax Year 2024
Lot Size 6,099 Sqft
Acres 0.14
Property Description
Location
Province AB
County Lloydminster
Area West Lloydminster
Zoning R1
Direction N
Rooms
Basement Finished, Full
Interior
Interior Features Ceiling Fan(s), See Remarks, Storage
Heating Floor Furnace, Forced Air, Natural Gas
Cooling None
Flooring Laminate, Linoleum, Tile
Appliance Refrigerator, Stove(s), Window Coverings
Laundry In Bathroom
Exterior
Parking Features Gravel Driveway, Off Street
Garage Description Gravel Driveway, Off Street
Fence Partial
Community Features Pool, Shopping Nearby, Sidewalks, Street Lights
Roof Type Asphalt Shingle
Porch Deck
Building
Lot Description Back Yard, City Lot, Few Trees, Front Yard, Interior Lot
Foundation Poured Concrete
Architectural Style Bungalow
Level or Stories One
Structure Type Concrete,Vinyl Siding,Wood Frame
Others
Restrictions None Known
Tax ID 56789636
Ownership Private



