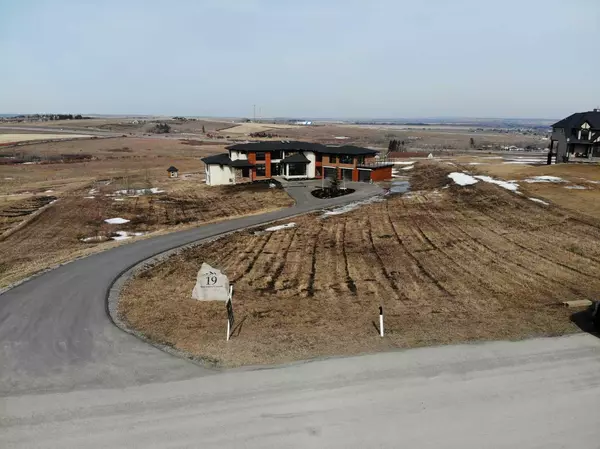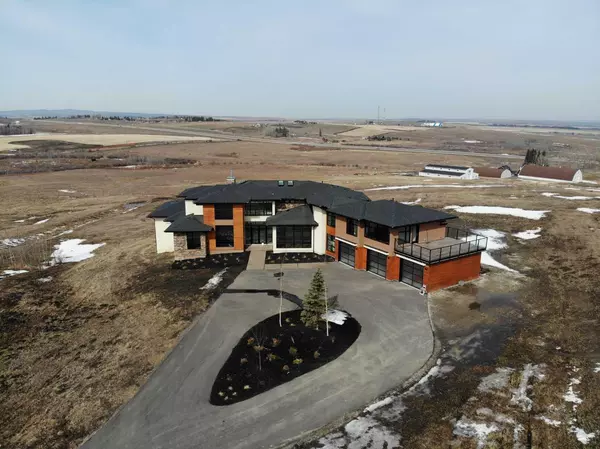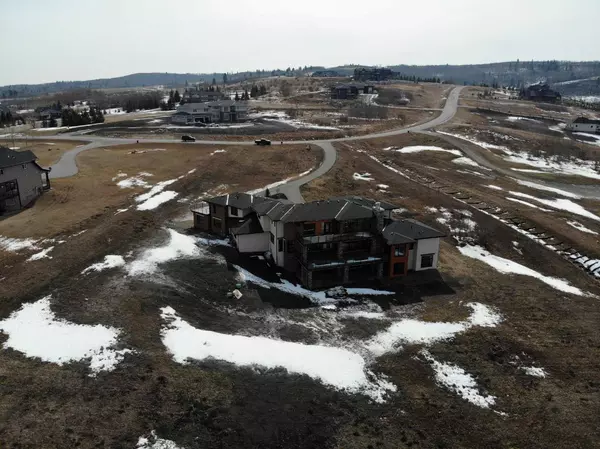19 Red Willow CRES Rural Foothills County, AB T1S3J7
UPDATED:
12/23/2024 09:25 PM
Key Details
Property Type Single Family Home
Sub Type Detached
Listing Status Active
Purchase Type For Sale
Square Footage 5,435 sqft
Price per Sqft $432
MLS® Listing ID A2177001
Style 2 Storey,Acreage with Residence
Bedrooms 7
Full Baths 7
Half Baths 2
Originating Board Calgary
Year Built 2015
Annual Tax Amount $11,000
Tax Year 2024
Lot Size 3.970 Acres
Acres 3.97
Property Description
Discover unparalleled luxury in this stunning 8,259 sq. ft. total on 3 levels walkout residence, perfectly nestled on 3.97 acres just 10 minutes west of HWY 22X. This dramatic two-story home is designed for large families and entertainers alike, featuring 7 spacious bedrooms, each with ensuite baths and walk-in closets, plus 2 additional 2-piece baths—totaling 9 bathrooms for ultimate comfort and convenience.
Elegant Living Spaces
The main floor master suite serves as a serene retreat, while a unique second-floor mother-in-law/nanny suite includes its own private balcony for relaxation. At the heart of the home is a sparkling kitchen equipped with top-of-the-line Miele appliances, two expansive islands, and a wrap-around pantry showcasing breathtaking views.
Entertain with Style
The grand great room boasts 22-foot ceilings, a stunning stone fireplace, and an abundance of triple-glazed windows, filling the space with natural light. Sleek glass railings, skylights, and custom cabinetry enhance the modern aesthetic throughout the home. Enjoy outdoor living with three balconies and a spacious walkout patio, perfect for entertaining or soaking in the tranquility of your surroundings.
Versatile Walkout Level
The fully finished walkout level is an entertainer's dream, featuring 2 additional bedrooms, huge family room, bar, wine room, media room, exercise room, and den—ideal for family gatherings or hosting guests.
Additional Highlights
Triple attached garage with in-floor heating
Workshop for all your projects
High-efficiency in-floor heating and fan coil cooling throughout the home
Incredible built-in cabinetry throughout
Vendor financing possible. Please note that 24-hour notice is required for showings as the property is occupied. The listing Realtor is related to the seller.
Don't miss your chance to own this exceptional property in a breathtaking setting! Schedule your private showing today.
Location
Province AB
County Foothills County
Zoning country residential
Direction E
Rooms
Other Rooms 1
Basement Finished, Full, Walk-Out To Grade
Interior
Interior Features Bar, Built-in Features, Central Vacuum, Closet Organizers, Double Vanity, High Ceilings, Kitchen Island, No Animal Home, No Smoking Home, Open Floorplan, Pantry, See Remarks, Skylight(s), Stone Counters, Vaulted Ceiling(s), Walk-In Closet(s), Wet Bar, Wired for Sound
Heating In Floor, Forced Air, Natural Gas
Cooling Central Air
Flooring Carpet, Hardwood, Tile
Fireplaces Number 3
Fireplaces Type Basement, Bedroom, Gas, Living Room
Inclusions NA
Appliance Dishwasher, Electric Stove, Microwave, Oven-Built-In, Range Hood, Refrigerator, Wine Refrigerator
Laundry In Basement, Upper Level
Exterior
Parking Features Front Drive, Heated Garage, Insulated, Triple Garage Attached, Workshop in Garage
Garage Spaces 3.0
Garage Description Front Drive, Heated Garage, Insulated, Triple Garage Attached, Workshop in Garage
Fence Fenced
Community Features None
Roof Type Asphalt Shingle
Porch Balcony(s)
Exposure E
Total Parking Spaces 3
Building
Lot Description No Neighbours Behind, Irregular Lot, Landscaped
Foundation Poured Concrete
Sewer Septic Field
Water Well
Architectural Style 2 Storey, Acreage with Residence
Level or Stories Two
Structure Type Wood Frame
Others
Restrictions Development Restriction
Tax ID 93156021
Ownership Private



