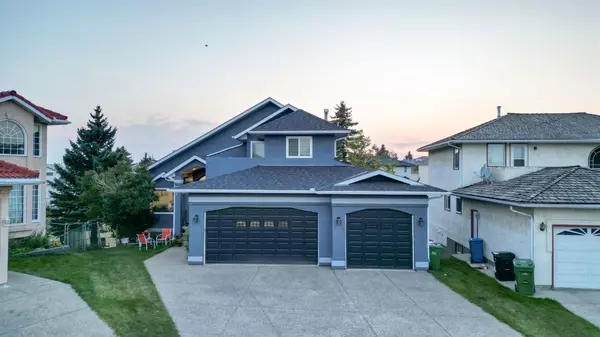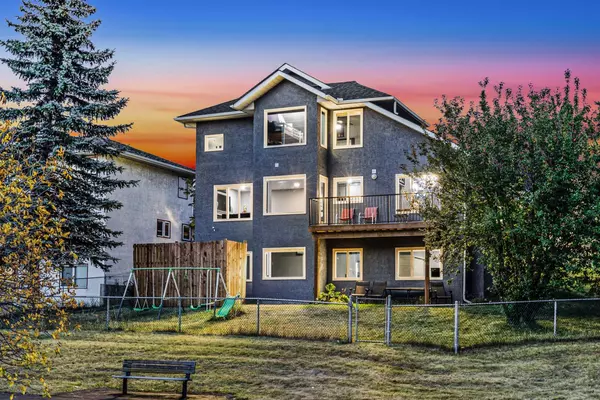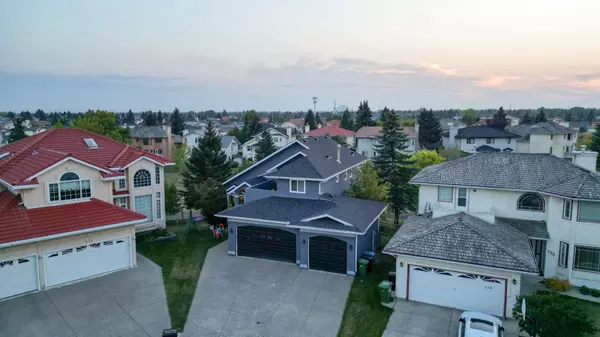235 California PL NE Calgary, AB T1Y6S9

UPDATED:
12/23/2024 12:30 AM
Key Details
Property Type Single Family Home
Sub Type Detached
Listing Status Active
Purchase Type For Sale
Square Footage 2,238 sqft
Price per Sqft $395
Subdivision Monterey Park
MLS® Listing ID A2177185
Style 2 Storey
Bedrooms 6
Full Baths 4
Originating Board Calgary
Year Built 1992
Annual Tax Amount $4,621
Tax Year 2024
Lot Size 648 Sqft
Acres 0.01
Property Description
Nestled in a cul-de-sac, this impressive 2-storey home in Monterey Park Estates offers the perfect blend of luxury and functionality. Situated on a huge lot with greenspace views, this home has been fully renovated and boasts over 3,400 sq. ft. of living space. This impressive property boasts 6 bedrooms and 4 full bathrooms. The main floor features a spacious bedroom with a walk-in closet, a full bathroom, a living room, a family room, and a deck perfect for relaxing. On the upper level, you'll find an enormous master bedroom complete with a 5-piece ensuite and walk-in closet, as well as two additional well-sized bedrooms, a shared 5-piece bathroom, a balcony, and a cozy loft area. The 2-bedroom illegal basement suite boasts a large recreation room, a kitchen, an oversized 12'5” x 19'7” bedroom, a second bedroom, a 4-piece bathroom, and a laundry area. The basement is currently rented out for $1,600, providing excellent rental potential. Additional standout features include extra high vaulted ceilings, dual hot water tanks, and two furnaces, making this home truly exceptional and ensuring year-round comfort.
Location
Province AB
County Calgary
Area Cal Zone Ne
Zoning R-CG
Direction NE
Rooms
Other Rooms 1
Basement Separate/Exterior Entry, Finished, Full, Suite
Interior
Interior Features Ceiling Fan(s), Double Vanity, High Ceilings, Jetted Tub, Kitchen Island, No Animal Home, No Smoking Home, Open Floorplan, Quartz Counters, Separate Entrance, Vaulted Ceiling(s), Walk-In Closet(s)
Heating Forced Air
Cooling None
Flooring Carpet, Ceramic Tile, Laminate
Fireplaces Number 2
Fireplaces Type Gas
Appliance Dishwasher, Dryer, Electric Range, Electric Stove, Garage Control(s), Microwave, Range Hood, Refrigerator, Washer
Laundry In Basement
Exterior
Parking Features Triple Garage Attached
Garage Spaces 3.0
Garage Description Triple Garage Attached
Fence Fenced
Community Features Other, Park, Playground, Schools Nearby, Shopping Nearby, Sidewalks, Street Lights, Tennis Court(s), Walking/Bike Paths
Roof Type Asphalt Shingle
Porch Balcony(s), Deck, Front Porch
Lot Frontage 28.64
Exposure NE
Total Parking Spaces 6
Building
Lot Description Backs on to Park/Green Space, Cul-De-Sac
Foundation Poured Concrete
Architectural Style 2 Storey
Level or Stories Two
Structure Type Stucco,Wood Frame
Others
Restrictions None Known
Tax ID 95343771
Ownership Private
GET MORE INFORMATION




