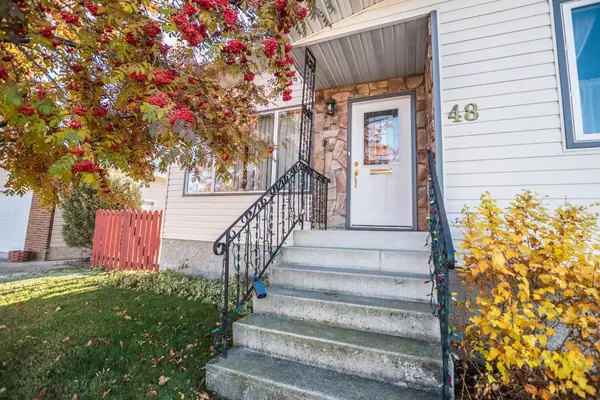48 Brown Close Red Deer, AB T4R 1K4
OPEN HOUSE
Fri Nov 08, 2:00pm - 5:00pm
Sat Nov 09, 2:00pm - 5:00pm
UPDATED:
11/05/2024 07:30 PM
Key Details
Property Type Single Family Home
Sub Type Detached
Listing Status Active
Purchase Type For Sale
Square Footage 1,200 sqft
Price per Sqft $291
Subdivision Bower
MLS® Listing ID A2174617
Style Bungalow
Bedrooms 4
Full Baths 2
Originating Board Central Alberta
Year Built 1978
Annual Tax Amount $3,019
Tax Year 2024
Lot Size 7,420 Sqft
Acres 0.17
Property Description
Location
Province AB
County Red Deer
Zoning R1
Direction NE
Rooms
Basement Separate/Exterior Entry, Finished, Full
Interior
Interior Features Breakfast Bar, Built-in Features, Ceiling Fan(s), Pantry
Heating Forced Air, Natural Gas
Cooling None
Flooring Carpet, Laminate, Tile, Vinyl
Inclusions Fridge, stove, dishwasher, microwave, washer, dryer, window coverings, garage door opener & 1 control, garden shed.
Appliance Dishwasher, Dryer, Garage Control(s), Microwave, Refrigerator, Stove(s), Washer, Window Coverings
Laundry In Basement
Exterior
Garage Alley Access, Garage Faces Rear, Oversized, Single Garage Detached
Garage Spaces 1.0
Garage Description Alley Access, Garage Faces Rear, Oversized, Single Garage Detached
Fence Fenced
Community Features Park, Playground, Schools Nearby, Shopping Nearby, Walking/Bike Paths
Roof Type Asphalt Shingle
Porch Deck, Patio
Lot Frontage 58.0
Parking Type Alley Access, Garage Faces Rear, Oversized, Single Garage Detached
Exposure NE
Total Parking Spaces 1
Building
Lot Description Back Lane, Landscaped
Foundation Wood
Architectural Style Bungalow
Level or Stories One
Structure Type Stone,Vinyl Siding,Wood Frame
Others
Restrictions Utility Right Of Way
Tax ID 91350957
Ownership Private
GET MORE INFORMATION




