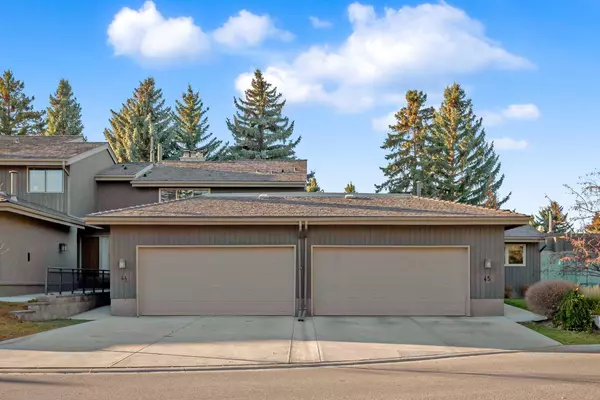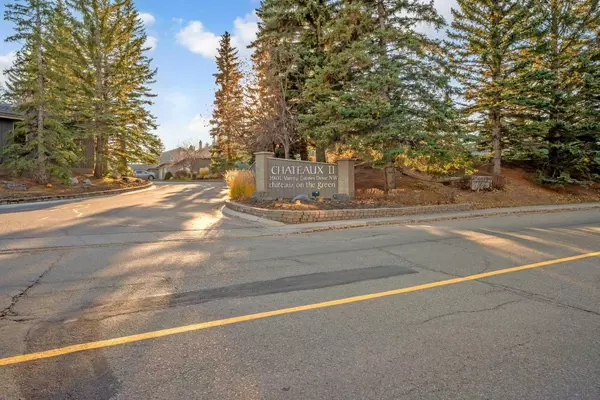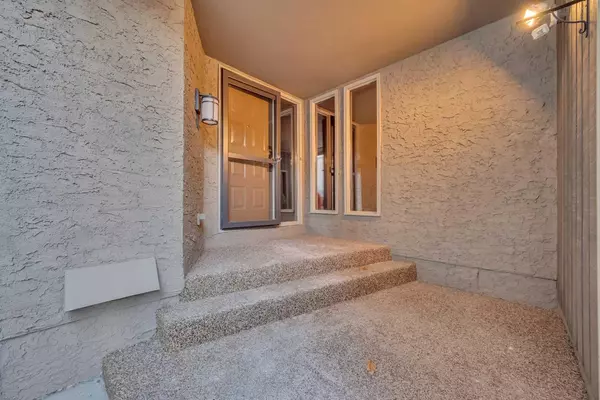1901 Varsity Estates DR NW #44 Calgary, AB T3B4T7
UPDATED:
01/06/2025 05:05 PM
Key Details
Property Type Townhouse
Sub Type Row/Townhouse
Listing Status Active
Purchase Type For Sale
Square Footage 2,232 sqft
Price per Sqft $396
Subdivision Varsity
MLS® Listing ID A2176484
Style 2 Storey
Bedrooms 3
Full Baths 3
Half Baths 1
Condo Fees $601
Originating Board Calgary
Year Built 1977
Annual Tax Amount $4,433
Tax Year 2024
Property Description
Location
Province AB
County Calgary
Area Cal Zone Nw
Zoning M-CG
Direction E
Rooms
Other Rooms 1
Basement Finished, Full
Interior
Interior Features Built-in Features, Central Vacuum, Double Vanity, French Door, High Ceilings, Kitchen Island, Low Flow Plumbing Fixtures, No Animal Home, No Smoking Home, Quartz Counters, Recessed Lighting, Soaking Tub, Track Lighting, Vinyl Windows, Walk-In Closet(s)
Heating Central, High Efficiency, Fireplace(s), Forced Air, Natural Gas
Cooling None
Flooring Carpet, Ceramic Tile, Vinyl Plank
Fireplaces Number 2
Fireplaces Type Family Room, Masonry, Primary Bedroom, Wood Burning
Appliance Built-In Oven, Dishwasher, Electric Cooktop, Garage Control(s), Microwave, Oven-Built-In, Range Hood, Refrigerator, Washer/Dryer
Laundry Laundry Room, Main Level
Exterior
Parking Features Covered, Double Garage Attached, Driveway, Garage Door Opener, Garage Faces Front, Heated Garage
Garage Spaces 2.0
Garage Description Covered, Double Garage Attached, Driveway, Garage Door Opener, Garage Faces Front, Heated Garage
Fence Fenced
Community Features Clubhouse, Golf, Park, Playground, Pool, Schools Nearby, Shopping Nearby, Sidewalks, Street Lights, Tennis Court(s)
Amenities Available Clubhouse, Fitness Center, Indoor Pool, Park, Parking, Party Room, Snow Removal, Spa/Hot Tub, Visitor Parking
Roof Type Asphalt Shingle
Porch Deck, Patio
Exposure E
Total Parking Spaces 4
Building
Lot Description Back Yard, Backs on to Park/Green Space, Close to Clubhouse, Fruit Trees/Shrub(s), No Neighbours Behind, Landscaped, Level, Many Trees, Rectangular Lot, Treed
Foundation Poured Concrete
Architectural Style 2 Storey
Level or Stories Two
Structure Type Concrete,Vinyl Siding,Wood Frame
Others
HOA Fee Include Amenities of HOA/Condo,Common Area Maintenance,Maintenance Grounds,Parking,Professional Management,Reserve Fund Contributions
Restrictions Pet Restrictions or Board approval Required
Tax ID 94934691
Ownership Private
Pets Allowed Restrictions, Yes



