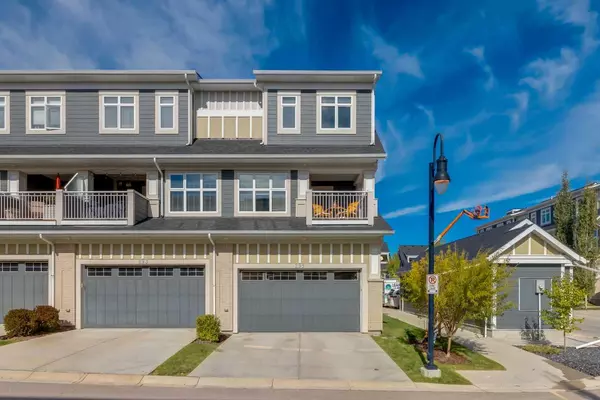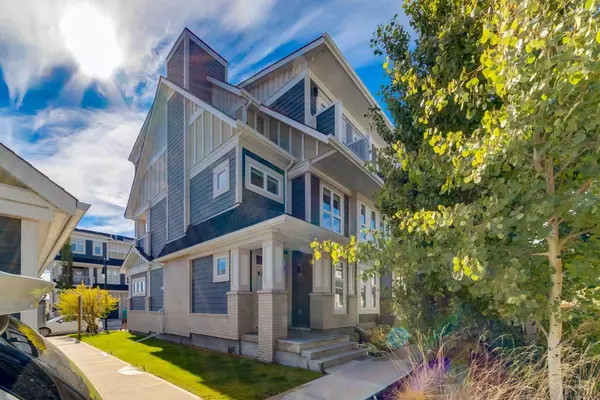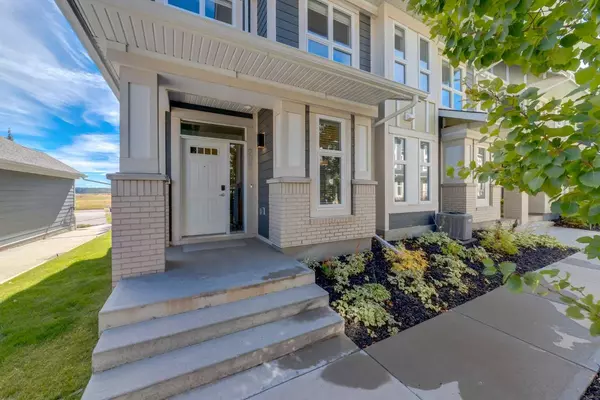295 Silverado Plains PARK SW Calgary, AB T2X 1Y8
UPDATED:
12/31/2024 05:45 PM
Key Details
Property Type Townhouse
Sub Type Row/Townhouse
Listing Status Active
Purchase Type For Sale
Square Footage 1,675 sqft
Price per Sqft $295
Subdivision Silverado
MLS® Listing ID A2176549
Style 3 Storey
Bedrooms 4
Full Baths 2
Half Baths 1
Condo Fees $448
HOA Fees $210/ann
HOA Y/N 1
Originating Board Calgary
Year Built 2014
Annual Tax Amount $2,772
Tax Year 2024
Property Description
The exceptional garage is fully equipped with a gas heater, epoxy floors, tire racks, TV, sink, storage unit, bike hooks, and large windows that flood the space with natural light—ideal for car enthusiasts or hobbyists alike.
As you step inside, the first level greets you with a versatile bedroom or office, complete with a cozy fireplace and a convenient half bathroom. The second level opens up to an airy, open-concept floor plan, where contemporary elegance meets everyday comfort. The standout kitchen boasts sleek quartz countertops, high-end stainless steel appliances, a large walk-in pantry, and a generous island—perfect for hosting gatherings or enjoying casual family meals. The spacious dining area, with bright windows and a balcony, flows seamlessly into the inviting living room, where oversized windows frame picturesque views and fill the space with natural light.
On the top floor, you'll find the serene primary suite, complete with a private balcony, a walk-through closet, and an ensuite bathroom designed for ultimate relaxation. Two additional charming bedrooms provide ample space, offering endless possibilities for guest rooms, a home office, or a creative studio.
Outside, the kitchen balcony becomes an urban oasis, featuring app-controlled LED lighting—perfect for unwinding with a good book or hosting summer barbecues with the gas BBQ.
Silverado offers a harmonious blend of peaceful suburban living and urban convenience. With lush parks, walking trails, local shops, and top-tier schools just steps away, this home provides not only a beautiful place to live but also an enriched lifestyle. If you're seeking a unique home that perfectly reflects your lifestyle, this home is ready to welcome you!
Location
Province AB
County Calgary
Area Cal Zone S
Zoning DC
Direction N
Rooms
Other Rooms 1
Basement None
Interior
Interior Features Ceiling Fan(s), Pantry, Quartz Counters, Recessed Lighting, Smart Home, Storage, Walk-In Closet(s)
Heating Forced Air, Natural Gas
Cooling None
Flooring Carpet, Ceramic Tile, Vinyl Plank
Fireplaces Number 1
Fireplaces Type Den, Electric
Appliance Dishwasher, Garage Control(s), Microwave, Microwave Hood Fan, Refrigerator, Stove(s), Washer/Dryer, Window Coverings
Laundry Laundry Room, Main Level
Exterior
Parking Features Double Garage Attached, Oversized
Garage Spaces 2.0
Garage Description Double Garage Attached, Oversized
Fence None
Community Features Park, Playground, Schools Nearby, Shopping Nearby, Tennis Court(s), Walking/Bike Paths
Amenities Available Visitor Parking
Roof Type Asphalt Shingle
Porch Balcony(s)
Total Parking Spaces 2
Building
Lot Description Landscaped
Foundation Poured Concrete
Architectural Style 3 Storey
Level or Stories Three Or More
Structure Type Brick,Composite Siding,Wood Frame
Others
HOA Fee Include Common Area Maintenance,Insurance,Maintenance Grounds,Professional Management,Reserve Fund Contributions,Snow Removal
Restrictions Pet Restrictions or Board approval Required
Ownership Private
Pets Allowed Restrictions



