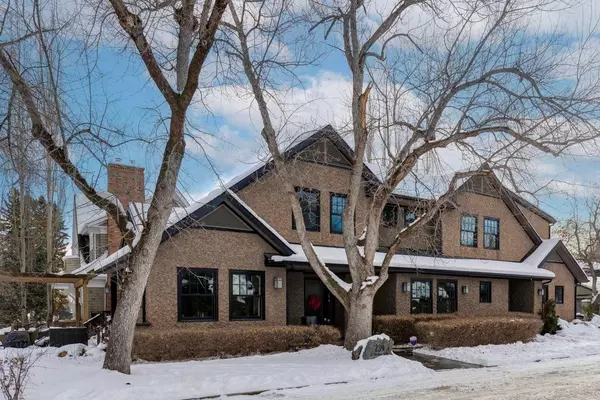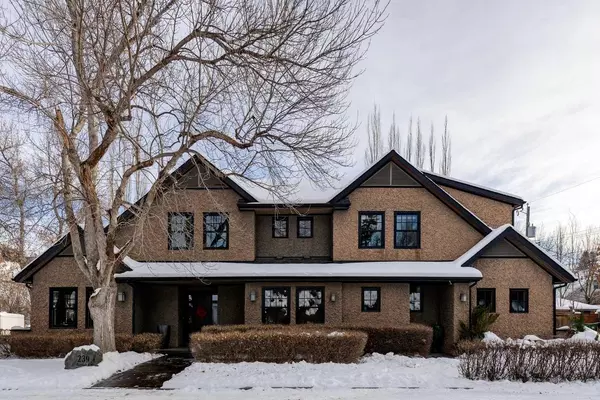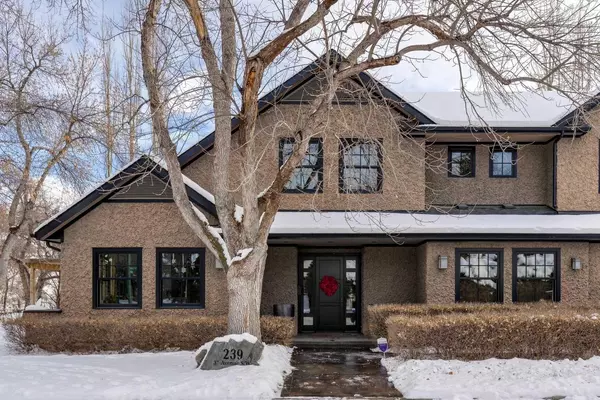239 37 AVE SW Calgary, AB T2S 0V1
UPDATED:
12/05/2024 09:40 PM
Key Details
Property Type Single Family Home
Sub Type Detached
Listing Status Active
Purchase Type For Sale
Square Footage 3,483 sqft
Price per Sqft $904
Subdivision Elbow Park
MLS® Listing ID A2175199
Style 2 Storey
Bedrooms 4
Full Baths 3
Half Baths 1
Originating Board Calgary
Year Built 1943
Annual Tax Amount $11,285
Tax Year 2024
Lot Size 6,243 Sqft
Acres 0.14
Property Description
Step inside to discover expansive principal rooms + two fabulous outdoor living spaces—perfect for both entertaining + play. The main floor exudes warmth with relaxed living spaces, including a comfy family room that opens onto a large deck and patio, seamlessly connecting indoor + outdoor living. There is also a main-floor den, ideal for those who work from home. All main floor rooms are flexible for varied layout needs. Upstairs, you’ll find three spacious bedrooms, including a large primary suite featuring a luxurious ensuite and two walk-in closets - an abundance of space for clothes lovers. The efficient kitchen is well-appointed with ample cabinetry + counter space + island. Convenient mudroom leading to an oversized double attached garage. The lower level adds versatility with a recreation room, an additional bedroom, and a laundry room, making this home as practical as it is stunning. This property is the perfect blend of elegance, comfort, and family-friendly living with two large outdoor spaces, once with elaborate built in BBQ/outdoor kitchen + dining + the other perfect for playing.
Location
Province AB
County Calgary
Area Cal Zone Cc
Zoning R-CG
Direction N
Rooms
Other Rooms 1
Basement Finished, Full
Interior
Interior Features Built-in Features, Granite Counters, High Ceilings, Kitchen Island, Open Floorplan, See Remarks, Soaking Tub, Stone Counters, Vaulted Ceiling(s), Walk-In Closet(s)
Heating Forced Air, Natural Gas
Cooling Central Air
Flooring Carpet, Ceramic Tile, Hardwood
Inclusions Additional Wall Oven (as is)
Appliance Built-In Oven, Dishwasher, Dryer, Gas Cooktop, Refrigerator, Washer, Window Coverings, Wine Refrigerator
Laundry Laundry Room
Exterior
Parking Features Double Garage Attached
Garage Spaces 2.0
Garage Description Double Garage Attached
Fence Fenced
Community Features Park, Playground, Schools Nearby, Shopping Nearby, Walking/Bike Paths
Roof Type Asphalt Shingle
Porch Patio, Rear Porch
Lot Frontage 50.0
Total Parking Spaces 2
Building
Lot Description Back Yard, Corner Lot, Landscaped, Private, Rectangular Lot, See Remarks
Foundation Poured Concrete
Architectural Style 2 Storey
Level or Stories Two
Structure Type Stucco
Others
Restrictions None Known
Tax ID 95004098
Ownership Private



