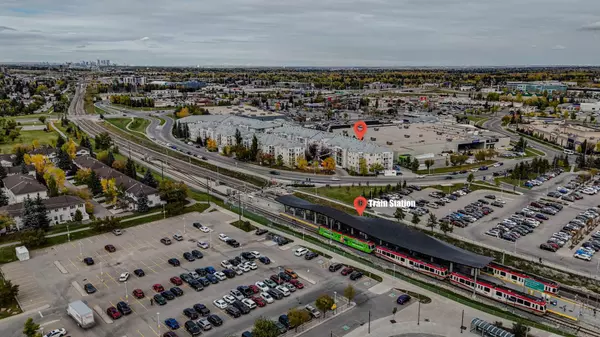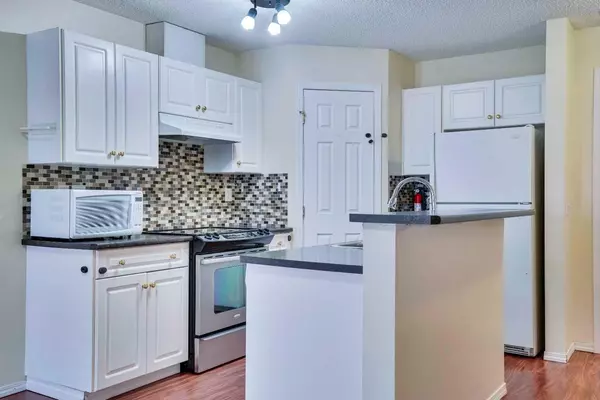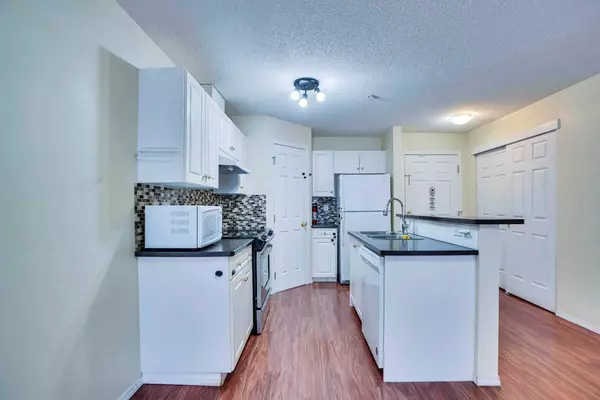290 Shawville WAY SE #310 Calgary, AB T2Y3Z9
OPEN HOUSE
Sat Jan 04, 2:00pm - 4:00pm
UPDATED:
12/30/2024 06:20 PM
Key Details
Property Type Condo
Sub Type Apartment
Listing Status Active
Purchase Type For Sale
Square Footage 903 sqft
Price per Sqft $315
Subdivision Shawnessy
MLS® Listing ID A2175050
Style Apartment
Bedrooms 2
Full Baths 2
Condo Fees $557/mo
Originating Board Calgary
Year Built 2000
Annual Tax Amount $1,401
Tax Year 2024
Property Description
Location
Province AB
County Calgary
Area Cal Zone S
Zoning M-C2
Direction W
Rooms
Other Rooms 1
Interior
Interior Features Kitchen Island, No Animal Home, No Smoking Home, Open Floorplan
Heating Fireplace(s), Forced Air
Cooling None
Flooring Ceramic Tile, Tile
Fireplaces Number 1
Fireplaces Type Gas
Inclusions Dishwasher, Electric Stove, Range Hood, Refrigerator, Stacked Washer and Dryer, Window Coverings
Appliance Dishwasher, Electric Stove, Microwave, Refrigerator, Washer/Dryer Stacked, Window Coverings
Laundry In Unit
Exterior
Parking Features Titled, Underground
Garage Description Titled, Underground
Community Features Park, Playground, Schools Nearby, Shopping Nearby
Amenities Available Elevator(s), Secured Parking, Visitor Parking
Porch Balcony(s)
Exposure E
Total Parking Spaces 1
Building
Story 4
Architectural Style Apartment
Level or Stories Single Level Unit
Structure Type Wood Frame
Others
HOA Fee Include Common Area Maintenance,Heat,Insurance,Maintenance Grounds,Reserve Fund Contributions,Security,Snow Removal
Restrictions None Known
Tax ID 95349222
Ownership Private
Pets Allowed Yes



