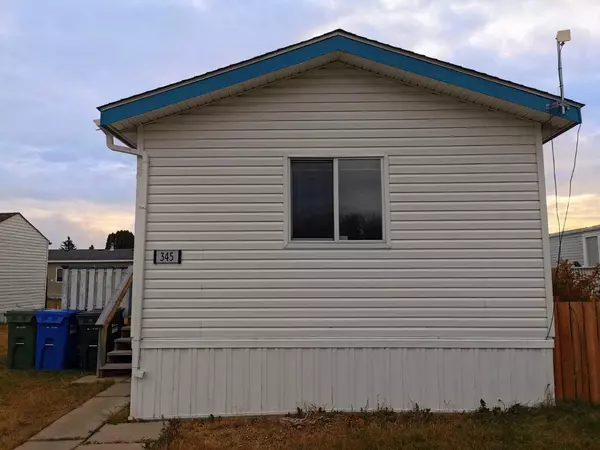5344 76 ST #345 Red Deer, AB T4P 2A6
UPDATED:
10/17/2024 07:10 PM
Key Details
Property Type Mobile Home
Sub Type Mobile
Listing Status Active
Purchase Type For Sale
Square Footage 1,088 sqft
Price per Sqft $78
Subdivision Northwood Estates
MLS® Listing ID A2173318
Style Single Wide Mobile Home
Bedrooms 3
Full Baths 2
Originating Board Central Alberta
Year Built 2001
Annual Tax Amount $457
Tax Year 2024
Property Description
Location
Province AB
County Red Deer
Rooms
Other Rooms 1
Interior
Interior Features Ceiling Fan(s), High Ceilings, Jetted Tub, Laminate Counters, Skylight(s), Vaulted Ceiling(s)
Heating Forced Air
Flooring Laminate, Linoleum
Inclusions 7x7 foot shed
Appliance Dishwasher, Dryer, Range, Range Hood, Refrigerator, Washer, Water Softener, Window Coverings
Laundry In Hall
Exterior
Garage Off Street, Parking Pad, RV Gated
Garage Description Off Street, Parking Pad, RV Gated
Fence None
Community Features Clubhouse, Park, Playground, Schools Nearby, Shopping Nearby, Street Lights
Roof Type Asphalt Shingle
Porch Deck, Patio
Parking Type Off Street, Parking Pad, RV Gated
Total Parking Spaces 2
Building
Lot Description Close to Clubhouse
Foundation Block
Architectural Style Single Wide Mobile Home
Level or Stories One
Others
Restrictions Board Approval,Pet Restrictions or Board approval Required
GET MORE INFORMATION




