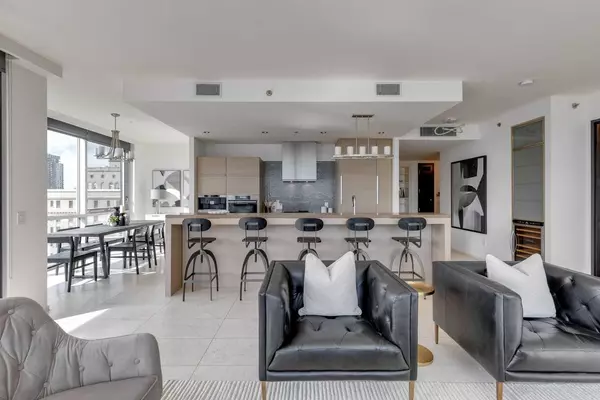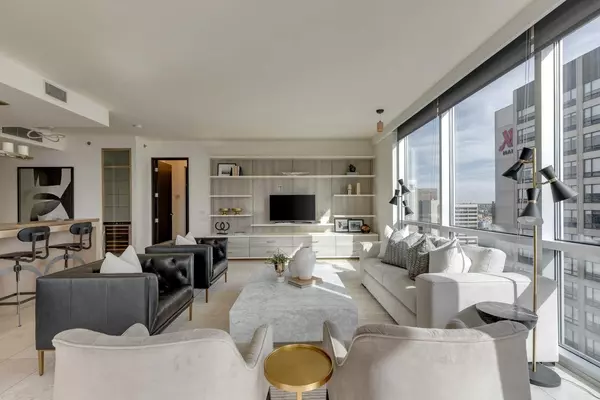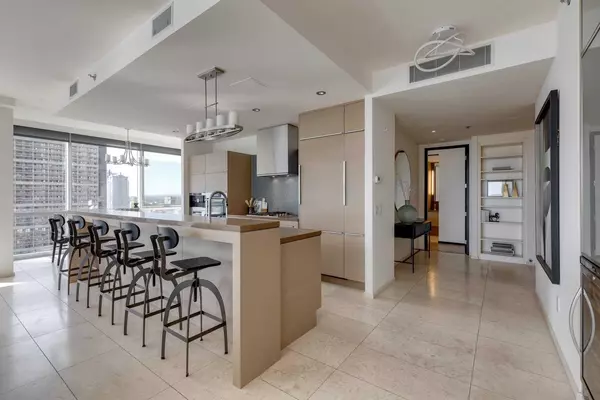108 9 AVE SW #1605 Calgary, AB T2P 0S9
UPDATED:
12/12/2024 04:30 PM
Key Details
Property Type Condo
Sub Type Apartment
Listing Status Active
Purchase Type For Sale
Square Footage 1,599 sqft
Price per Sqft $747
Subdivision Downtown Commercial Core
MLS® Listing ID A2167535
Style High-Rise (5+)
Bedrooms 2
Full Baths 2
Half Baths 1
Condo Fees $1,846/mo
Originating Board Calgary
Year Built 2009
Annual Tax Amount $5,487
Tax Year 2024
Property Description
The gourmet kitchen is a chef's dream, complete with sleek European-style cabinetry, integrated Miele appliances, and quartz stone countertops with an expansive island perfect for entertaining. The living and dining areas flow effortlessly, enhanced by modern finishes, gorgeous custom wall cabinetry by California Closets and rich detailing throughout making entertaining a breeze while your guests enjoy stunning city views.
The primary suite is a private retreat, featuring a luxurious ensuite with dual vanities, a spa-inspired shower, Kohler tub with overhead bath filler - framed in by Le Germain signature glass, all designed for tranquility and relaxation. A walk-in closet and custom wall closet by California Closets provide ample wardrobe storage and adjacent laundry room provides ultimate convenience, while large windows offer incredible vistas. The second bedroom is equally impressive with its own ensuite bath, walk-in closet and writing desk alcove.
Additional highlights include 9' ceilings, solid core doors, in-floor heating and a private valet closet for deliveries. Residents enjoy exclusive amenities such as concierge service, guest valet parking and access to Le Germain Hotel's premium services including a state-of-the-art fitness centre, RNR Wellness Spa, housekeeping and linen service, in-residence room service, meeting facilities and club-like signing privileges along with the renowned Charcut restaurant.
This luxurious suite comes with two underground parking stalls and a secure storage area. Nestled between the Calgary Tower and Stephen Avenue, Le Germain Residences is a unique collaboration between world renowned architectural firm LeMay Michaud and Group Germain - a new standard in luxury living and hospitality in Calgary and an unparalleled blend of luxury, prestige and VIP service for the discerning buyer.
Location
Province AB
County Calgary
Area Cal Zone Cc
Zoning CR20-C20/R20
Direction E
Rooms
Other Rooms 1
Interior
Interior Features Bookcases, Built-in Features, Closet Organizers, Double Vanity, Kitchen Island, Open Floorplan, Soaking Tub, Walk-In Closet(s)
Heating In Floor, Forced Air, Geothermal
Cooling Central Air
Flooring Hardwood, Stone
Inclusions Miele Coffee Maker, Attached TV, Marble Coffee Table in living room
Appliance Built-In Oven, Dishwasher, Dryer, Gas Cooktop, Microwave, Range Hood, Refrigerator, Warming Drawer, Washer, Window Coverings, Wine Refrigerator
Laundry In Unit, Laundry Room
Exterior
Parking Features Assigned, Parkade
Garage Description Assigned, Parkade
Community Features Shopping Nearby, Sidewalks, Street Lights
Amenities Available Bicycle Storage, Car Wash, Elevator(s), Fitness Center, Secured Parking, Spa/Hot Tub, Storage
Porch Balcony(s)
Exposure S,SE,SW
Total Parking Spaces 2
Building
Story 20
Architectural Style High-Rise (5+)
Level or Stories Single Level Unit
Structure Type Concrete
Others
HOA Fee Include Amenities of HOA/Condo,Common Area Maintenance,Gas,Heat,Insurance,Professional Management,Reserve Fund Contributions,Snow Removal,Trash,Water
Restrictions Pet Restrictions or Board approval Required,Pets Allowed
Ownership Private
Pets Allowed Restrictions



