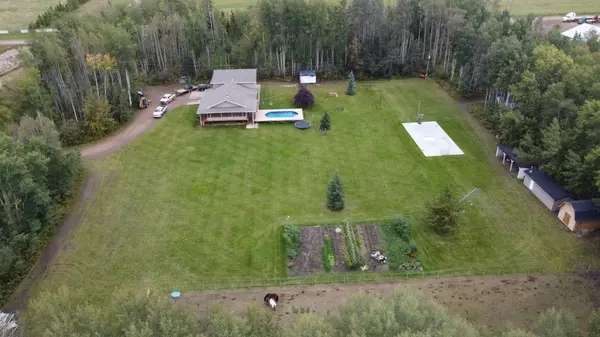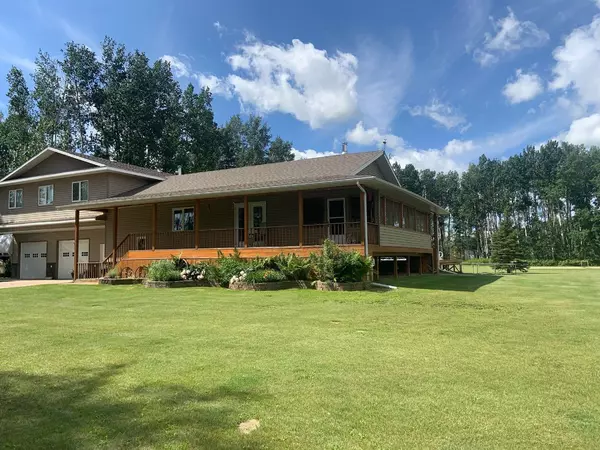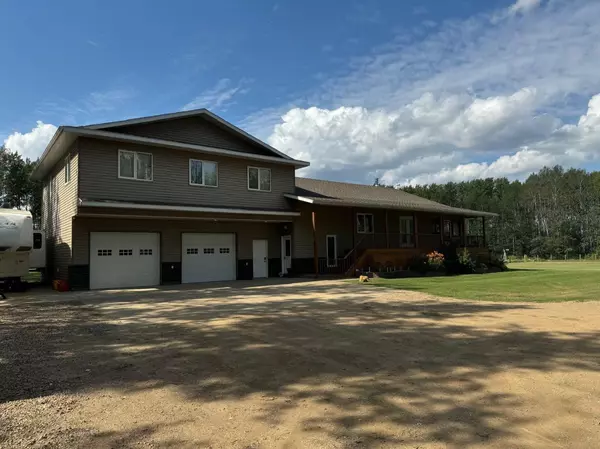104406 RGE RD 162 La Crete, AB T0H2H0
UPDATED:
12/30/2024 05:00 PM
Key Details
Property Type Single Family Home
Sub Type Detached
Listing Status Active
Purchase Type For Sale
Square Footage 2,644 sqft
Price per Sqft $300
MLS® Listing ID A2158328
Style Bi-Level
Bedrooms 5
Full Baths 3
Originating Board Grande Prairie
Year Built 1995
Annual Tax Amount $6,076
Tax Year 2024
Lot Size 27.830 Acres
Acres 27.83
Property Description
Location
Province AB
County Mackenzie County
Zoning A
Direction E
Rooms
Other Rooms 1
Basement Finished, Full
Interior
Interior Features Ceiling Fan(s), Central Vacuum, Closet Organizers, Laminate Counters, Vinyl Windows
Heating Central
Cooling None
Flooring Carpet, Hardwood, Linoleum
Appliance Dishwasher, Electric Stove, Refrigerator, Washer/Dryer
Laundry Laundry Room, Upper Level
Exterior
Parking Features Double Garage Attached
Garage Spaces 2.0
Garage Description Double Garage Attached
Fence Partial
Community Features Schools Nearby
Roof Type Asphalt Shingle
Porch Enclosed, Front Porch, Screened, Wrap Around
Lot Frontage 1312.4
Exposure E
Total Parking Spaces 15
Building
Lot Description Back Yard
Building Description Concrete,Vinyl Siding,Wood Frame, Garden shed, woodshed, open front storage shed, heated work shed,
Foundation Poured Concrete, Wood
Architectural Style Bi-Level
Level or Stories Two
Structure Type Concrete,Vinyl Siding,Wood Frame
Others
Restrictions Underground Utility Right of Way
Tax ID 76044320
Ownership Private



